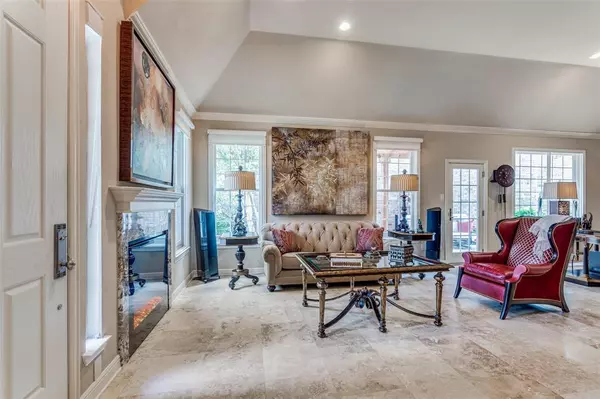For more information regarding the value of a property, please contact us for a free consultation.
18267 Meandering Way Dallas, TX 75252
Want to know what your home might be worth? Contact us for a FREE valuation!

Our team is ready to help you sell your home for the highest possible price ASAP
Key Details
Property Type Single Family Home
Sub Type Single Family Residence
Listing Status Sold
Purchase Type For Sale
Square Footage 1,626 sqft
Price per Sqft $276
Subdivision Highland Creek Manor
MLS Listing ID 20435153
Sold Date 11/01/23
Style Traditional
Bedrooms 2
Full Baths 2
HOA Fees $205/mo
HOA Y/N Mandatory
Year Built 1995
Lot Size 4,791 Sqft
Acres 0.11
Property Description
This home is a gem, expertly reimagined and meticulously remodeled. It's not just a house; it's a jewel box thoughtfully curated with high-end updates inside and out. Inside, discover dream kitchen & baths including new fixtures, cabinets, granite, Viking gas-CT, GE Pro DW, Microwave, Convection Oven + Refrigerator; Amantii electric fireplace with granite trim, Levalor ball shades, travertine flooring, exceptional hardware, designer lighting + recessed LED lights throughout. Step outside to a private paradise designed with fresh hardscape and landscape. Under the shade of a pergola, savor a moment of tranquility + there’s artificial turf in the backyard! Windows, Doors, H2O Heater & Heat-Air System have been replaced. Living in a gated community offers peace of mind and a sense of community, with access to a clubhouse & pool. Don't miss the opportunity to make this residence your own. Ask to see a full list of all home upgrades & during your visit review the blueprint design.
Location
State TX
County Collin
Community Club House, Community Pool, Curbs, Gated, Guarded Entrance, Sidewalks
Direction Meandering at Frankford.
Rooms
Dining Room 2
Interior
Interior Features Cable TV Available, Decorative Lighting, Eat-in Kitchen, Granite Counters, High Speed Internet Available, Pantry, Sound System Wiring, Vaulted Ceiling(s)
Heating Central, Natural Gas
Cooling Central Air, Electric
Flooring Travertine Stone
Fireplaces Number 1
Fireplaces Type Electric
Appliance Dishwasher, Disposal, Dryer, Electric Oven, Gas Cooktop, Microwave, Convection Oven, Plumbed For Gas in Kitchen, Refrigerator, Vented Exhaust Fan, Washer
Heat Source Central, Natural Gas
Laundry Electric Dryer Hookup, Gas Dryer Hookup, Utility Room, Full Size W/D Area, Washer Hookup
Exterior
Exterior Feature Garden(s), Rain Gutters, Private Yard
Garage Spaces 2.0
Fence Back Yard, Gate, Wood
Community Features Club House, Community Pool, Curbs, Gated, Guarded Entrance, Sidewalks
Utilities Available Alley, Cable Available, City Sewer, City Water, Curbs, Individual Gas Meter, Individual Water Meter, Sidewalk
Roof Type Composition
Parking Type Garage Single Door, Alley Access, Garage Door Opener
Total Parking Spaces 2
Garage Yes
Building
Lot Description Few Trees, Interior Lot, Landscaped, Sprinkler System, Subdivision, Zero Lot Line
Story One
Foundation Slab
Level or Stories One
Structure Type Brick
Schools
Elementary Schools Jackson
Middle Schools Frankford
High Schools Shepton
School District Plano Isd
Others
Restrictions Deed,Easement(s)
Ownership See Agent
Acceptable Financing Cash, Conventional
Listing Terms Cash, Conventional
Financing Cash
Special Listing Condition Deed Restrictions
Read Less

©2024 North Texas Real Estate Information Systems.
Bought with Nancy Bamberger • Ebby Halliday, REALTORS
GET MORE INFORMATION




