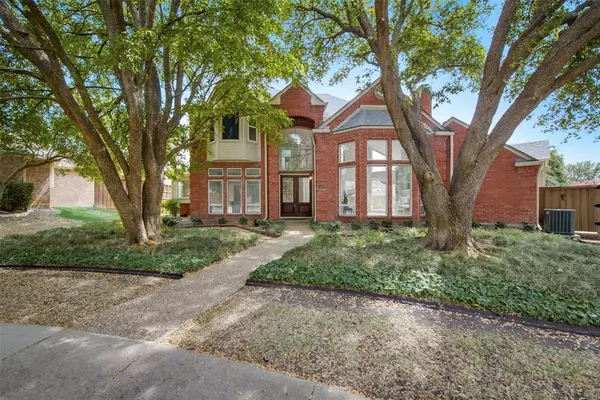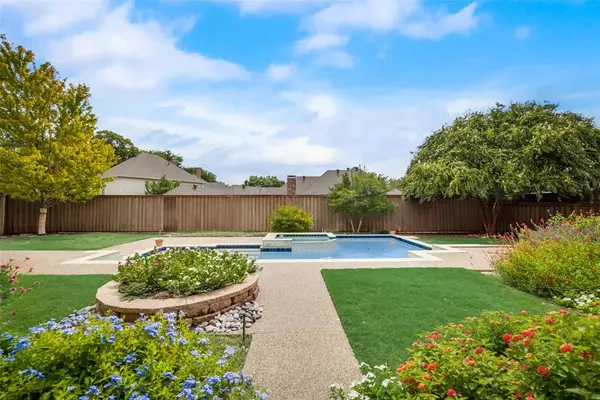For more information regarding the value of a property, please contact us for a free consultation.
4100 Nasmyth Drive Plano, TX 75093
Want to know what your home might be worth? Contact us for a FREE valuation!

Our team is ready to help you sell your home for the highest possible price ASAP
Key Details
Property Type Single Family Home
Sub Type Single Family Residence
Listing Status Sold
Purchase Type For Sale
Square Footage 3,291 sqft
Price per Sqft $205
Subdivision Whiffletree X
MLS Listing ID 20430600
Sold Date 11/10/23
Bedrooms 4
Full Baths 3
Half Baths 1
HOA Fees $8/ann
HOA Y/N Voluntary
Year Built 1987
Annual Tax Amount $10,194
Lot Size 0.310 Acres
Acres 0.31
Property Description
SPACIOUS TWO-STORY IN GREAT PLANO LOCATION W BACKYARD OASIS, SPARKLING POOL, GRANITE COUNTERS & SS APPLS. Grand Entry w Great Natural Light. Formal Living has Soaring Ceiling, Bay Window & Gas Log FP flanked by Built-In Cabinetry. Chef's Kitchen offers Granite Counters, Tile Floors, Abundance of Built-In Cabinetry w Undermount Lighting. SS Appls inc Wine Fridge & Dbl Ovens. Formal Dining & Breakfast Area for Eating. Family Room w Brick, Gas Log FP flanked by Built-In Cabinetry. Master Bedroom has Vaulted Ceiling, Bay Window Sitting Area & Ensuite Bath w Dual Sinks, Sep Shower & Jetted Tub. Bar Area & Half Bath on Main Level. Upstairs Loft features Built-In Cabinetry & Shelving. 2 Sec BRs have Private Vanities, Walk-In Closets & Share Jack & Jill Bath. Add Sec BR has Bay Window & Private Ensuite Bath. Backyard Oasis w Covered Patio extending to Lush Landscaped Flowerbeds & Grassy Yard. Sparkling Pool & Spa for Hours of Fun. 3 Car Rear Oversized Garage has Storage & Exterior Door to Back
Location
State TX
County Collin
Direction From Sam Rayburn Tollway head South on Coit Road. Turn Right onto Lorimar Drive. Turn Left onto Penzance Drive. Home is on Left as the street Turns Right into Nasmyth Drive.
Rooms
Dining Room 2
Interior
Interior Features Built-in Wine Cooler, Cable TV Available, Chandelier, Decorative Lighting, Double Vanity, Dry Bar, Granite Counters, High Speed Internet Available, Kitchen Island, Loft, Open Floorplan, Pantry, Vaulted Ceiling(s), Walk-In Closet(s)
Heating Central, Natural Gas
Cooling Ceiling Fan(s), Central Air, Electric
Flooring Carpet, Ceramic Tile
Fireplaces Number 2
Fireplaces Type Brick, Family Room, Gas Logs, Living Room
Appliance Dishwasher, Electric Cooktop, Electric Oven, Gas Water Heater, Double Oven
Heat Source Central, Natural Gas
Laundry Electric Dryer Hookup, Gas Dryer Hookup, Utility Room, Full Size W/D Area, Washer Hookup
Exterior
Exterior Feature Rain Gutters, Private Yard
Garage Spaces 3.0
Fence Wood
Pool Heated, In Ground, Separate Spa/Hot Tub
Utilities Available City Sewer, City Water, Curbs, Sidewalk
Roof Type Composition
Parking Type Alley Access, Driveway, Garage, Garage Door Opener, Garage Faces Rear, Oversized
Total Parking Spaces 3
Garage Yes
Private Pool 1
Building
Lot Description Landscaped, Sprinkler System, Subdivision
Story Two
Foundation Slab
Level or Stories Two
Structure Type Brick
Schools
Elementary Schools Daffron
Middle Schools Robinson
High Schools Jasper
School District Plano Isd
Others
Ownership Jon F Reinke-Walter, Pamela J Reinke Walter
Acceptable Financing Cash, Conventional
Listing Terms Cash, Conventional
Financing Conventional
Read Less

©2024 North Texas Real Estate Information Systems.
Bought with Alexa Anderson • Keller Williams Urban Dallas
GET MORE INFORMATION




