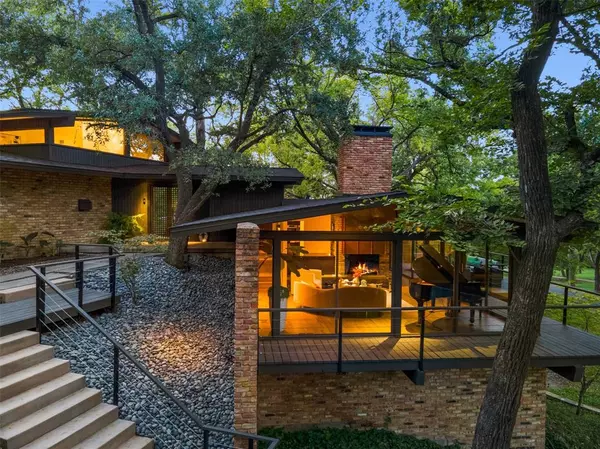For more information regarding the value of a property, please contact us for a free consultation.
1645 Junior Drive Dallas, TX 75208
Want to know what your home might be worth? Contact us for a FREE valuation!

Our team is ready to help you sell your home for the highest possible price ASAP
Key Details
Property Type Single Family Home
Sub Type Single Family Residence
Listing Status Sold
Purchase Type For Sale
Square Footage 4,227 sqft
Price per Sqft $591
Subdivision East Kessler Park, 2Nd Inst
MLS Listing ID 20463537
Sold Date 11/16/23
Style Contemporary/Modern,Mid-Century Modern,Split Level
Bedrooms 4
Full Baths 2
Half Baths 1
HOA Y/N Voluntary
Year Built 1963
Lot Size 0.960 Acres
Acres 0.96
Lot Dimensions 332 x 207
Property Description
A Mid-Century Modern Treehouse where whimsy and sophistication intertwine! The artistic vision of beloved architect David Braden, FAIA combined with masterful engineering creates a home that harmonizes with nature in a way that will nourish the soul. Carved into the lush hillside, and elevated high above street level the house is literally built into the trees! Floor to ceiling glass and clerestory windows allow nature to be the backdrop for nearly every room. The main level connects the kitchen, dining room, 3 living areas and expansive outdoor decks so that the majority of living area is all on one level. There is a partial basement that houses a media room, kitchenette and a large storage room. Through the trees, dazzling views of the Dallas skyline add to the magical setting. Recently updated and pre-inspected, this jewel is move-in ready. See VIRTUAL TOUR, floor-plan and video.
Location
State TX
County Dallas
Direction Perched on a hill in Kessler Park, overlooking the greenbelt. Enter from Kessler Parkway and follow the greenbelt curving to the South where Kessler Parkway becomes Junior Dr. Or, for the scenic route take Greenbriar to Cedar Hill, turn right on Kessler Pkwy.
Rooms
Dining Room 1
Interior
Interior Features Built-in Wine Cooler, Cable TV Available, Decorative Lighting, Double Vanity, Eat-in Kitchen, Flat Screen Wiring, High Speed Internet Available, Loft, Multiple Staircases, Natural Woodwork, Open Floorplan, Smart Home System, Sound System Wiring, Vaulted Ceiling(s), Walk-In Closet(s), Other
Heating Central, Natural Gas, Zoned
Cooling Central Air, Electric
Flooring Carpet, Tile, Wood
Fireplaces Number 3
Fireplaces Type Brick, Gas Starter, Living Room, Outside
Equipment Home Theater
Appliance Built-in Coffee Maker, Built-in Refrigerator, Dishwasher, Disposal, Gas Cooktop, Gas Water Heater, Ice Maker, Microwave, Double Oven, Tankless Water Heater, Vented Exhaust Fan
Heat Source Central, Natural Gas, Zoned
Exterior
Exterior Feature Attached Grill, Balcony, Fire Pit, Rain Gutters, Lighting, Mosquito Mist System, Outdoor Grill, Outdoor Shower, Private Entrance, Private Yard
Garage Spaces 2.0
Fence Wood, Wrought Iron, Other
Pool Gunite, In Ground, Lap, Outdoor Pool, Pool Sweep, Water Feature
Utilities Available Alley, City Sewer, City Water, Individual Gas Meter, Individual Water Meter
Roof Type Composition
Parking Type Attached Carport, Direct Access, Driveway, Electric Gate, Garage Faces Side, Gated, Inside Entrance, Lighted, Open, Secured, Storage
Total Parking Spaces 2
Garage Yes
Private Pool 1
Building
Lot Description Acreage, Adjacent to Greenbelt, Hilly, Irregular Lot, Landscaped, Many Trees, Park View, Sprinkler System
Story Multi/Split
Foundation Pillar/Post/Pier, Slab
Level or Stories Multi/Split
Structure Type Brick,Wood
Schools
Elementary Schools Rosemont
Middle Schools Greiner
High Schools Sunset
School District Dallas Isd
Others
Restrictions Deed
Ownership See Agent
Acceptable Financing Cash, Conventional, VA Loan
Listing Terms Cash, Conventional, VA Loan
Financing Cash
Read Less

©2024 North Texas Real Estate Information Systems.
Bought with Brady Moore • Compass RE Texas, LLC.
GET MORE INFORMATION




