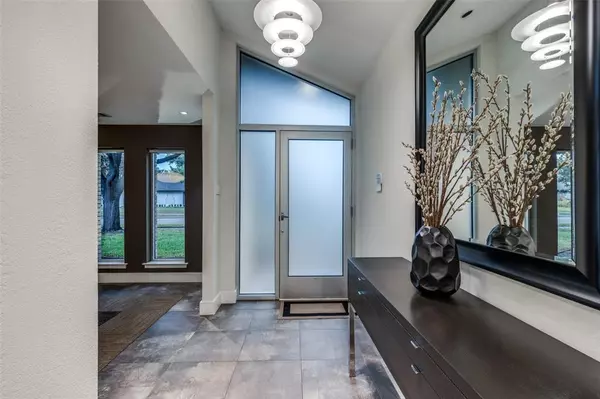For more information regarding the value of a property, please contact us for a free consultation.
3216 Catamore Lane Dallas, TX 75229
Want to know what your home might be worth? Contact us for a FREE valuation!

Our team is ready to help you sell your home for the highest possible price ASAP
Key Details
Property Type Single Family Home
Sub Type Single Family Residence
Listing Status Sold
Purchase Type For Sale
Square Footage 2,887 sqft
Price per Sqft $285
Subdivision Royal Chapel Estates
MLS Listing ID 20374739
Sold Date 11/17/23
Style Mid-Century Modern
Bedrooms 3
Full Baths 2
Half Baths 1
HOA Y/N None
Year Built 1967
Lot Size 10,367 Sqft
Acres 0.238
Lot Dimensions 76x137
Property Description
Welcome to Palm Springs paradise in Northwest Dallas. Modern design and quality welcome you as you drive up to this home and continue throughout. Once inside, you are greeted by an open floor plan that still offers defined spaces. From the feature wall in the dining room to sweeping views of the backyard oasis, you know this home has much to offer. Vaulted ceilings in the living room welcome you into the heart of the home and lead you into the massive kitchen with plentiful cabinetry, counter space, and a feature tile wall. An open office leads you to the second living area with a wall of windows overlooking the pool. Generously sized bedrooms are located on the other side of the home, and the primary bath features a separate soaking tub and shower. Entertain all your friends in the resort-style pool with immaculate landscaping. This one-of-a-kind home is a must-see so schedule your showing today!
Location
State TX
County Dallas
Direction Located near Webb Chapel between Royal and Walnut Hill, turn West on Altman, then an immediate right on Royal Chapel Drive. Go to Catamore and turn left. The home is on your left side.
Rooms
Dining Room 1
Interior
Interior Features Cable TV Available, Decorative Lighting, Double Vanity, Eat-in Kitchen, High Speed Internet Available, Kitchen Island, Open Floorplan, Smart Home System, Vaulted Ceiling(s)
Heating Central
Cooling Central Air
Flooring Carpet, Ceramic Tile
Fireplaces Number 1
Fireplaces Type Gas Starter, Wood Burning
Appliance Built-in Refrigerator, Dishwasher, Disposal, Dryer, Electric Oven, Gas Cooktop, Gas Water Heater, Ice Maker, Microwave, Convection Oven, Double Oven, Plumbed For Gas in Kitchen, Refrigerator, Washer
Heat Source Central
Laundry Electric Dryer Hookup, Full Size W/D Area, Washer Hookup
Exterior
Garage Spaces 2.0
Fence Wood
Pool Fenced, Gunite, In Ground, Pool Sweep
Utilities Available Alley, City Sewer, City Water, Concrete, Curbs, Electricity Connected, Sidewalk
Roof Type Composition
Parking Type Garage Single Door, Alley Access, Garage Door Opener, Garage Faces Rear
Total Parking Spaces 2
Garage Yes
Private Pool 1
Building
Lot Description Landscaped, Sprinkler System
Story One
Foundation Slab
Level or Stories One
Structure Type Brick,Wood
Schools
Elementary Schools Caillet
Middle Schools Marsh
High Schools Jefferson
School District Dallas Isd
Others
Ownership See Agent
Acceptable Financing Cash, Conventional
Listing Terms Cash, Conventional
Financing Conventional
Read Less

©2024 North Texas Real Estate Information Systems.
Bought with Traci Hummel • Dave Perry Miller Real Estate
GET MORE INFORMATION




