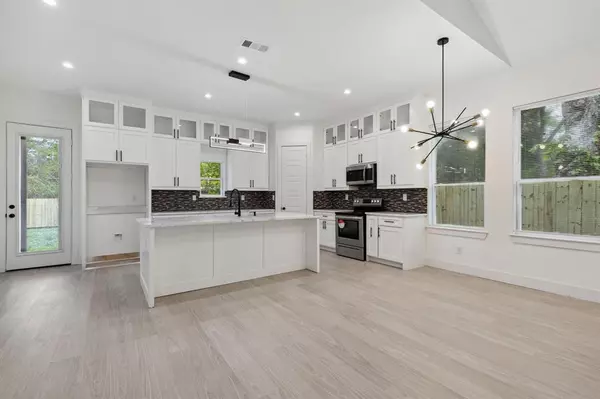For more information regarding the value of a property, please contact us for a free consultation.
4723 S Denley Drive Dallas, TX 75216
Want to know what your home might be worth? Contact us for a FREE valuation!

Our team is ready to help you sell your home for the highest possible price ASAP
Key Details
Property Type Single Family Home
Sub Type Single Family Residence
Listing Status Sold
Purchase Type For Sale
Square Footage 1,934 sqft
Price per Sqft $178
Subdivision Glendale Acres
MLS Listing ID 20454379
Sold Date 12/05/23
Style Contemporary/Modern,Modern Farmhouse
Bedrooms 4
Full Baths 2
HOA Y/N None
Year Built 2023
Lot Size 9,866 Sqft
Acres 0.2265
Lot Dimensions 50x198
Property Description
Instant equity plus 2.5% lender credit with no income cap available on this home! Seller will also offer a credit to Buyer closing costs with an acceptable offer. New construction in S Dallas within 15mins of everything Downtown has to offer! This stunning build features a spacious open-concept floor plan with private master suite on the rear of the home overlooking the large backyard! Gorgeous kitchen with extended cabinetry, living, and dining spaces combine to create an entertainer's dream loaded with designer touches! Custom fixtures and LED lighting throughout. Large master with ensuite bath featuring dual vanities, walk-in shower, soaking tub, and custom closet. Fully fenced yard and close to schools! Home includes a 1-2-10 warranty.
Location
State TX
County Dallas
Direction From 35E: Head E on E Ledbetter Dr, then N on S Denley Dr. The home will be on the lefthand side just past Adelaide Dr.
Rooms
Dining Room 2
Interior
Interior Features Cable TV Available, Decorative Lighting, Flat Screen Wiring, High Speed Internet Available
Heating Central, Electric
Cooling Central Air, Electric
Flooring Carpet, Ceramic Tile
Appliance Electric Range, Microwave, Vented Exhaust Fan
Heat Source Central, Electric
Exterior
Garage Spaces 2.0
Utilities Available City Sewer, City Water, Concrete, Curbs
Roof Type Composition
Parking Type Garage Single Door, Garage, Garage Faces Front
Total Parking Spaces 2
Garage Yes
Building
Story One
Foundation Slab
Level or Stories One
Structure Type Siding,Wood
Schools
Elementary Schools Miller
Middle Schools Zan Wesley Holmes
High Schools Southoakcl
School District Dallas Isd
Others
Ownership Phillip Concrete, LLC
Financing FHA
Read Less

©2024 North Texas Real Estate Information Systems.
Bought with Lily Moore • Lily Moore Realty
GET MORE INFORMATION




