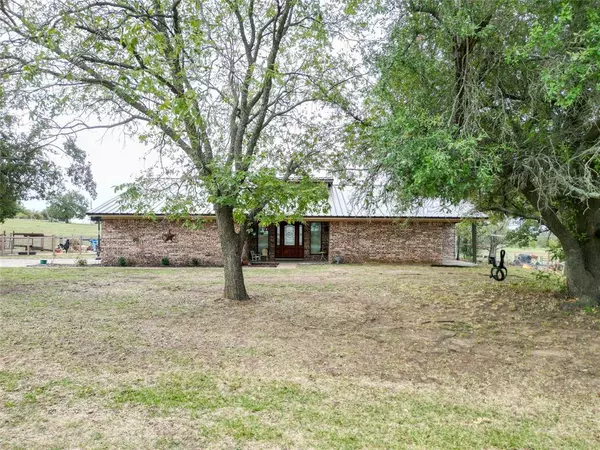For more information regarding the value of a property, please contact us for a free consultation.
250 La Costa Circle Weatherford, TX 76088
Want to know what your home might be worth? Contact us for a FREE valuation!

Our team is ready to help you sell your home for the highest possible price ASAP
Key Details
Property Type Single Family Home
Sub Type Single Family Residence
Listing Status Sold
Purchase Type For Sale
Square Footage 1,694 sqft
Price per Sqft $265
Subdivision Lago Linda
MLS Listing ID 20452585
Sold Date 12/06/23
Style Ranch
Bedrooms 3
Full Baths 2
HOA Y/N None
Year Built 1978
Annual Tax Amount $4,133
Lot Size 5.000 Acres
Acres 5.0
Property Description
Seller willing to negotiate concession for 2-1 buydown, saving Buyer 100s on monthly payments! Ask for info! Awesome 5 AC property with brick home featuring all you need for the farm-to-table lifestyle! Situated in the picturesque rolling hills east of Peaster, just 9 mi. N. of Weatherford courthouse, this property comes with plenty of space for horses, livestock, poultry, and coastal hay production; mature Oak and Pecan trees; Private well; 33 x 24 shop with 12 x 24 lean-to; 20 x 20 carport shop with electricity; high efficiency LG HVAC is 2 years old. New metal roof Aug 2023. Property is currently AG Exempt, but Buyer should verify ownership transfer rules with Parker County. Interior features large living area and eat-in kitchen with breakfast bar and built-in dish cupboard; garage entrance into utility room with built-in cabinets and food pantry; primary bedroom features sliding glass doors out to covered patio and ensuite bath with dual sinks and private bathtub and toilet area.
Location
State TX
County Parker
Direction From Weatherford Square traffic circle, go North on Main, Hwy 51; go left on W. 4th St; turn right on Zion Hill Rd; turn left on Jamar Dr; then left on La Costa Circle. Property is on the left.
Rooms
Dining Room 1
Interior
Interior Features Built-in Features, Cable TV Available, Cathedral Ceiling(s), Eat-in Kitchen, High Speed Internet Available, Open Floorplan, Pantry
Heating Central, Electric
Cooling Ceiling Fan(s), Central Air, Electric, ENERGY STAR Qualified Equipment
Flooring Carpet, Ceramic Tile, Laminate
Equipment Satellite Dish
Appliance Dishwasher, Electric Cooktop, Electric Oven, Electric Water Heater, Double Oven
Heat Source Central, Electric
Laundry Electric Dryer Hookup, Utility Room, Full Size W/D Area, Washer Hookup
Exterior
Exterior Feature Covered Patio/Porch, RV/Boat Parking, Stable/Barn, Storage
Garage Spaces 2.0
Carport Spaces 3
Fence Cross Fenced, Wire, Wood
Utilities Available All Weather Road, Cable Available, Co-op Electric, Electricity Connected, Outside City Limits, Private Sewer, Private Water, Septic, Well, No City Services
Roof Type Metal
Street Surface Asphalt
Parking Type Garage Single Door, Additional Parking, Carport, Detached Carport, Garage Door Opener, Garage Faces Side
Total Parking Spaces 5
Garage Yes
Building
Lot Description Acreage, Agricultural, Corner Lot, Few Trees, Lrg. Backyard Grass, Oak, Pasture
Story One
Foundation Slab
Level or Stories One
Structure Type Brick
Schools
Elementary Schools Peaster
Middle Schools Peaster
High Schools Peaster
School District Peaster Isd
Others
Ownership Dusty and Sarah Brown
Acceptable Financing Cash, Conventional, FHA, VA Loan
Listing Terms Cash, Conventional, FHA, VA Loan
Financing Conventional
Special Listing Condition Aerial Photo
Read Less

©2024 North Texas Real Estate Information Systems.
Bought with Kirstine Openshaw • eXp Realty, LLC
GET MORE INFORMATION




