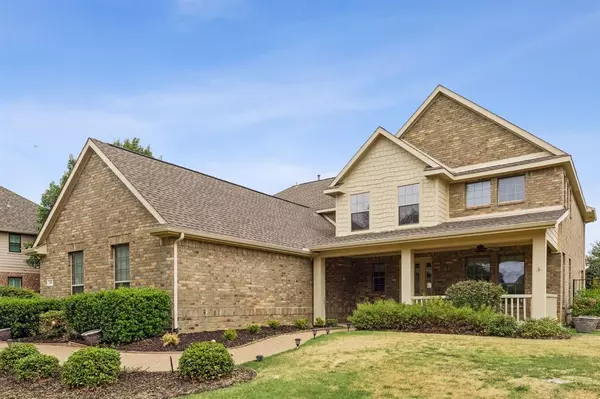For more information regarding the value of a property, please contact us for a free consultation.
541 Unbridled Lane Keller, TX 76248
Want to know what your home might be worth? Contact us for a FREE valuation!

Our team is ready to help you sell your home for the highest possible price ASAP
Key Details
Property Type Single Family Home
Sub Type Single Family Residence
Listing Status Sold
Purchase Type For Sale
Square Footage 3,869 sqft
Price per Sqft $206
Subdivision Mount Gilead Ranch Add
MLS Listing ID 20382463
Sold Date 12/05/23
Style Traditional
Bedrooms 4
Full Baths 3
Half Baths 1
HOA Fees $28
HOA Y/N Mandatory
Year Built 2003
Annual Tax Amount $13,098
Lot Size 0.574 Acres
Acres 0.574
Property Description
Welcome to your dream home in the heart of Keller! 4 Bed, 3.5 Bath home on a oversized interior lot. Working from home has never been more convenient with separate office entrance offering privacy and dedicated space to focus on your tasks. The heart of this home is the open kitchen, large walk-in pantry and island for meal preparation. It opens seamlessly to the cozy family room, creating a warm and inviting space to relax or entertain. When it's time to unwind and have fun, head upstairs to discover a spacious game room and separate media room. Whether you're hosting a movie night or a game day gathering, you'll have the perfect space to make lasting memories. The backyard offers plenty of space for a pool, . Imagine summer barbecues, outdoor games, and serene evenings under the stars with friends and family. A large covered porch and great curb appeal, this home has it all. Don't miss the opportunity to make it yours. Experience the epitome of Keller living!
Location
State TX
County Tarrant
Community Curbs, Park, Playground, Sidewalks
Direction From Hwy 377, turn east onto Mt. Gilead Road (FM 4059). Turn L onto Lone Star Dr. Turn L onto Unbridled Ln. House is on the R.
Rooms
Dining Room 2
Interior
Interior Features Built-in Features, Cable TV Available, Chandelier, Decorative Lighting, Eat-in Kitchen, Flat Screen Wiring, Granite Counters, High Speed Internet Available, Kitchen Island, Open Floorplan, Pantry, Sound System Wiring, Vaulted Ceiling(s), Wainscoting, Walk-In Closet(s), Wet Bar, Wired for Data
Heating Central, Fireplace(s), Natural Gas
Cooling Ceiling Fan(s), Central Air, Electric, Multi Units
Flooring Carpet, Ceramic Tile, Wood
Fireplaces Number 1
Fireplaces Type Den, Family Room, Gas, Gas Logs, Living Room
Appliance Dishwasher, Disposal, Electric Oven, Gas Cooktop, Gas Water Heater, Microwave, Convection Oven, Plumbed For Gas in Kitchen, Vented Exhaust Fan
Heat Source Central, Fireplace(s), Natural Gas
Laundry Electric Dryer Hookup, Gas Dryer Hookup, Full Size W/D Area, Washer Hookup, Other
Exterior
Exterior Feature Covered Patio/Porch, Rain Gutters
Garage Spaces 3.0
Fence Wood, Wrought Iron
Community Features Curbs, Park, Playground, Sidewalks
Utilities Available City Sewer, City Water, Curbs, Electricity Available, Electricity Connected, Sidewalk
Roof Type Composition,Shingle
Parking Type Garage Double Door, Garage Single Door, Additional Parking, Driveway, Enclosed, Garage, Garage Door Opener, Garage Faces Side, Inside Entrance
Total Parking Spaces 3
Garage Yes
Building
Lot Description Interior Lot, Landscaped, Lrg. Backyard Grass, Many Trees, Sprinkler System, Subdivision
Story Two
Foundation Slab
Level or Stories Two
Structure Type Brick,Stone Veneer
Schools
Elementary Schools Kellerharv
Middle Schools Keller
High Schools Keller
School District Keller Isd
Others
Ownership Tax Records
Acceptable Financing Cash, Conventional, VA Loan
Listing Terms Cash, Conventional, VA Loan
Financing Conventional
Read Less

©2024 North Texas Real Estate Information Systems.
Bought with Laurie Wall • The Wall Team Realty Assoc
GET MORE INFORMATION




