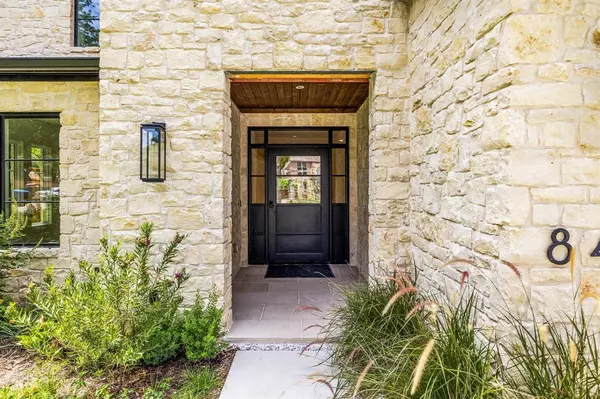For more information regarding the value of a property, please contact us for a free consultation.
8427 Midway Road Dallas, TX 75209
Want to know what your home might be worth? Contact us for a FREE valuation!

Our team is ready to help you sell your home for the highest possible price ASAP
Key Details
Property Type Single Family Home
Sub Type Single Family Residence
Listing Status Sold
Purchase Type For Sale
Square Footage 5,163 sqft
Price per Sqft $463
Subdivision Crest Haven Place
MLS Listing ID 20401024
Sold Date 01/04/24
Style Traditional
Bedrooms 4
Full Baths 4
Half Baths 1
HOA Y/N None
Year Built 2023
Annual Tax Amount $15,992
Lot Size 9,016 Sqft
Acres 0.207
Lot Dimensions 60x150
Property Description
Introducing a masterpiece of modern luxury living in prestigious Bluffview. This 4 bedroom and 4.5 bathroom new construction exudes sophistication and elegance throughout the open-concept floor plan. The kitchen features top-notch appliances and a sleek design that harmoniously complements the surrounding space. In the den, discover the convenience of a well-equipped wet bar, complete with an ice maker and wine cooler. Positioned at the front of the house, a stylish study offers a tranquil haven for work or contemplation. The outdoor living experience is equally inviting, with a serene backyard patio offering a shaded oasis for relaxation. This property not only offers a luxury living but also convenient access to the finest dining, shopping, and entertainment the area has to offer.
Location
State TX
County Dallas
Direction Use GPS
Rooms
Dining Room 2
Interior
Interior Features Built-in Features, Built-in Wine Cooler, Cable TV Available, Chandelier, Decorative Lighting, Eat-in Kitchen, Flat Screen Wiring, Granite Counters, Kitchen Island, Natural Woodwork, Open Floorplan, Paneling, Sound System Wiring, Walk-In Closet(s), Wet Bar, Wired for Data
Heating Central, Natural Gas, Zoned
Cooling Ceiling Fan(s), Central Air, Electric, Zoned
Flooring Carpet, Ceramic Tile, Hardwood, Marble
Fireplaces Number 1
Fireplaces Type Living Room
Appliance Built-in Gas Range, Built-in Refrigerator, Commercial Grade Range, Commercial Grade Vent, Dishwasher, Disposal, Dryer, Gas Oven, Gas Range, Gas Water Heater, Ice Maker, Microwave, Convection Oven, Refrigerator, Tankless Water Heater, Vented Exhaust Fan
Heat Source Central, Natural Gas, Zoned
Laundry Electric Dryer Hookup, Utility Room, Full Size W/D Area, Washer Hookup
Exterior
Exterior Feature Covered Patio/Porch, Lighting, Private Yard
Garage Spaces 2.0
Fence Wood
Utilities Available All Weather Road, Cable Available, City Sewer, City Water, Individual Gas Meter, Individual Water Meter, Underground Utilities
Roof Type Composition
Parking Type Garage Double Door, Concrete, Epoxy Flooring, Garage Door Opener, Garage Faces Front
Total Parking Spaces 2
Garage Yes
Building
Lot Description Interior Lot, Landscaped, Many Trees, Sprinkler System
Story Two
Foundation Pillar/Post/Pier, Slab
Level or Stories Two
Structure Type Rock/Stone,Stone Veneer,Wood
Schools
Elementary Schools Williams
Middle Schools Cary
High Schools Jefferson
School District Dallas Isd
Others
Ownership Builder N/A
Acceptable Financing Cash, Conventional
Listing Terms Cash, Conventional
Financing Conventional
Read Less

©2024 North Texas Real Estate Information Systems.
Bought with Lauren Moore • Compass RE Texas, LLC
GET MORE INFORMATION




