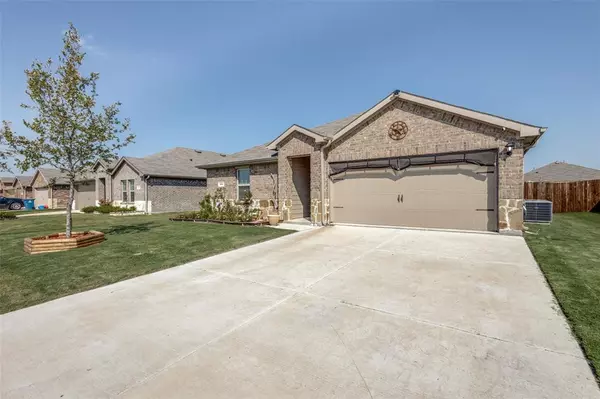For more information regarding the value of a property, please contact us for a free consultation.
309 Patina Street Josephine, TX 75189
Want to know what your home might be worth? Contact us for a FREE valuation!

Our team is ready to help you sell your home for the highest possible price ASAP
Key Details
Property Type Single Family Home
Sub Type Single Family Residence
Listing Status Sold
Purchase Type For Sale
Square Footage 1,450 sqft
Price per Sqft $184
Subdivision Magnolia Ph 1
MLS Listing ID 20454055
Sold Date 01/16/24
Style Traditional
Bedrooms 3
Full Baths 2
HOA Fees $20
HOA Y/N Mandatory
Year Built 2021
Annual Tax Amount $7,828
Lot Size 7,318 Sqft
Acres 0.168
Property Description
2-year-old 3-bed, 2-bath home that beautifully blends modern elegance and family-friendly features. This gem offers luxury vinyl flooring, elegant granite counters, and a spacious backyard with a covered patio for outdoor enjoyment. Located just five houses away from the community playground and pool, it's perfect for recreation. Plus, it's within walking distance of the new elementary school, making mornings stress-free. The impressive Community High School is nearby, providing excellent education. As part of the Community Independent School District (ISD), your family will benefit from the newly adopted 4-day school week. This property combines style, convenience, and community amenities, making it a dream home. Don't miss the opportunity to experience the appeal of 309 Patina St and make it your sanctuary. Your family's dream home is just one visit away!
Location
State TX
County Collin
Community Community Pool, Jogging Path/Bike Path, Park, Playground
Direction From 78 Take FM 6 East about 5 miles, Right on 1777, Left into neighborhood on Double R Page, Left on Community Way, Right on Patina. Home on Left
Rooms
Dining Room 1
Interior
Interior Features Cable TV Available, Decorative Lighting, Flat Screen Wiring, Granite Counters, High Speed Internet Available
Heating Electric
Cooling Ceiling Fan(s), Electric
Flooring Carpet, Ceramic Tile, Luxury Vinyl Plank
Appliance Dishwasher, Disposal
Heat Source Electric
Exterior
Exterior Feature Covered Patio/Porch
Garage Spaces 2.0
Fence Back Yard, Wood
Community Features Community Pool, Jogging Path/Bike Path, Park, Playground
Utilities Available Cable Available, MUD Sewer, MUD Water
Roof Type Composition
Parking Type Garage Single Door, Epoxy Flooring, Garage Door Opener, Garage Faces Front
Total Parking Spaces 2
Garage Yes
Building
Lot Description Interior Lot, Landscaped, Lrg. Backyard Grass
Story One
Foundation Slab
Level or Stories One
Structure Type Brick
Schools
Elementary Schools John & Barbara Roderick
Middle Schools Leland Edge
High Schools Community
School District Community Isd
Others
Restrictions No Known Restriction(s)
Ownership Ferguson
Acceptable Financing Cash, Conventional, FHA, VA Loan
Listing Terms Cash, Conventional, FHA, VA Loan
Financing Conventional
Read Less

©2024 North Texas Real Estate Information Systems.
Bought with Manoj Juneja • Monument Realty
GET MORE INFORMATION




