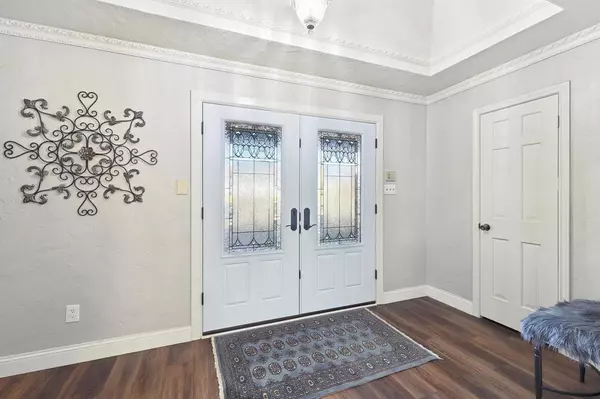For more information regarding the value of a property, please contact us for a free consultation.
100 Shady Oaks Lane Double Oak, TX 75077
Want to know what your home might be worth? Contact us for a FREE valuation!

Our team is ready to help you sell your home for the highest possible price ASAP
Key Details
Property Type Single Family Home
Sub Type Single Family Residence
Listing Status Sold
Purchase Type For Sale
Square Footage 3,635 sqft
Price per Sqft $239
Subdivision Cross Timbers 5
MLS Listing ID 20488079
Sold Date 01/19/24
Style Ranch
Bedrooms 4
Full Baths 2
Half Baths 1
HOA Y/N None
Year Built 1980
Annual Tax Amount $9,211
Lot Size 0.956 Acres
Acres 0.956
Lot Dimensions 170 x 240
Property Description
Nestled on a heavily treed and beautifully landscaped acre lot, this cherished single-story home blends classic charm with modern luxury. Throughout the interior, a sense of calm prevails from the soothing color palette and mix of old with new. The kitchen, breakfast room, baths, and bars are stunning in new cabinetry, gorgeous granite, and sparkling lighting. The two living areas have original fireplaces and beamed ceilings. The sunroom is heated and cooled, providing a bonus space for multiple uses. The backyard has a TREX deck outdoor living-dining area while a paver and rock patio is perfect for the firepit. The flagstone patio under the 100-year-old trees is a peaceful space. The oversized garage is long enough for a full-size truck and the solar-powered gate encloses additional parking near the garage. Details such as wildflowers painted on the barn, scalloped wooden picket fence, diamond-shaped leaded glass windows, and an original chandelier make this a very special home.
Location
State TX
County Denton
Direction From FM 407 turn south on Simmons Rd, left on Timberleaf Dr, right on Oakview Dr. House is on corner of Oakview + Shady Oaks Ln. From FM 1171 turn north on Lusk Dr, left on Kings Rd, right on Simmons Rd., right on Cross Timbers, left on Oakview Dr. House is on corner of Oakview + Shady Oaks Ln.
Rooms
Dining Room 2
Interior
Interior Features Built-in Features, Built-in Wine Cooler, Cable TV Available, Cathedral Ceiling(s), Cedar Closet(s), Chandelier, Decorative Lighting, Double Vanity, High Speed Internet Available, Kitchen Island, Pantry, Vaulted Ceiling(s), Wainscoting, Walk-In Closet(s), Wet Bar
Heating Central, Electric, Zoned
Cooling Attic Fan, Ceiling Fan(s), Central Air, Electric, Zoned
Flooring Ceramic Tile, Luxury Vinyl Plank
Fireplaces Number 2
Fireplaces Type Brick, Family Room, Gas Logs, Living Room, Raised Hearth, Wood Burning
Appliance Built-in Refrigerator, Dishwasher, Disposal, Electric Cooktop, Electric Oven, Electric Water Heater, Refrigerator
Heat Source Central, Electric, Zoned
Laundry Electric Dryer Hookup, Utility Room, Full Size W/D Area, Washer Hookup
Exterior
Exterior Feature Fire Pit, Rain Gutters, Lighting, Outdoor Living Center, Storage
Garage Spaces 2.0
Fence Electric, Gate, Metal, Wood
Utilities Available Aerobic Septic, Asphalt, Cable Available, Co-op Water
Roof Type Composition
Total Parking Spaces 2
Garage Yes
Building
Lot Description Acreage, Corner Lot, Landscaped, Level, Lrg. Backyard Grass, Many Trees, Sprinkler System, Subdivision
Story One
Foundation Slab
Level or Stories One
Structure Type Brick
Schools
Elementary Schools Flower Mound
Middle Schools Clayton Downing
High Schools Marcus
School District Lewisville Isd
Others
Ownership See Agent
Acceptable Financing Cash, Conventional, FHA, VA Loan
Listing Terms Cash, Conventional, FHA, VA Loan
Financing Conventional
Special Listing Condition Aerial Photo, Survey Available
Read Less

©2024 North Texas Real Estate Information Systems.
Bought with Kathy Harris • Keller Williams Realty DPR
GET MORE INFORMATION




