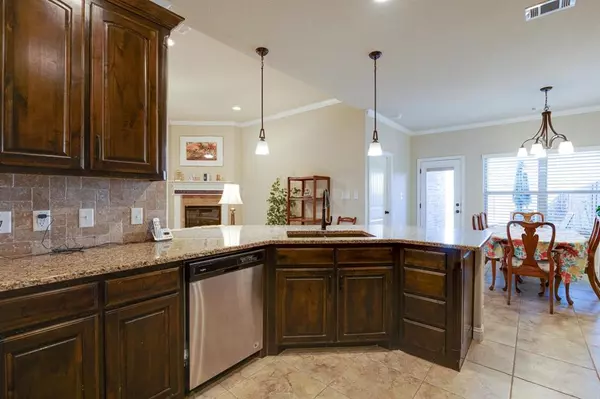For more information regarding the value of a property, please contact us for a free consultation.
509 Landry Court Granbury, TX 76049
Want to know what your home might be worth? Contact us for a FREE valuation!

Our team is ready to help you sell your home for the highest possible price ASAP
Key Details
Property Type Townhouse
Sub Type Townhouse
Listing Status Sold
Purchase Type For Sale
Square Footage 1,611 sqft
Price per Sqft $182
Subdivision Old Granbury Villa
MLS Listing ID 20487371
Sold Date 01/19/24
Style Contemporary/Modern
Bedrooms 3
Full Baths 2
HOA Fees $95/mo
HOA Y/N Mandatory
Year Built 2015
Annual Tax Amount $4,509
Lot Size 5,619 Sqft
Acres 0.129
Property Description
This single level townhome is located in the north end heart of the city and at the gateway of rural recreation. Perfect for those who want to join a vibrant community of like-minded people who value the convenience of city living, and historic nearby downtown Granbury, complete with shops, eateries and a renowned theatre-opera house. Perfect for those who want to be close to everything yet within easy reach of medical or recreational and more. Easy access to major highways leading to DFW and many unique Hill Country destinations. Designed with your comfort in mind. Enjoy a spacious living area, modern amenities, and a cozy atmosphere that says HOME. New roof in 2023. 3 bedroom model with 2 full baths. Front landscape maintenance included in low HOA dues. Sprinklers surround. Granite countertops throughout. Comfortable covered patio with newly painted fencing and easy-care landscaping. Excellent extra attic storage.
Location
State TX
County Hood
Community Curbs, Sidewalks
Direction From US 377 at H-E-B Kroger intersection. Take Meander Rd N to Old Granbury Rd stop sign. Go E approx 1 mile to Landry Ct. Turn Right. Home on left. SOP.
Rooms
Dining Room 1
Interior
Interior Features Cable TV Available, Decorative Lighting, Granite Counters, High Speed Internet Available, Open Floorplan, Pantry, Walk-In Closet(s)
Heating Central, Electric
Cooling Central Air, Electric
Flooring Carpet, Travertine Stone
Fireplaces Number 1
Fireplaces Type Electric, Living Room
Appliance Dishwasher, Disposal, Dryer, Electric Range, Electric Water Heater, Microwave, Washer
Heat Source Central, Electric
Laundry Electric Dryer Hookup, Utility Room, Full Size W/D Area, Washer Hookup
Exterior
Exterior Feature Covered Patio/Porch, Rain Gutters
Garage Spaces 2.0
Fence Back Yard, Wood
Community Features Curbs, Sidewalks
Utilities Available All Weather Road, Asphalt, Cable Available, City Sewer, City Water, Co-op Electric, Community Mailbox, Curbs, Individual Water Meter, Sidewalk, Underground Utilities
Roof Type Composition
Total Parking Spaces 2
Garage Yes
Building
Lot Description Cul-De-Sac, Landscaped, Level, Lrg. Backyard Grass, Sprinkler System, Subdivision
Story One
Foundation Slab
Level or Stories One
Structure Type Brick,Frame
Schools
Elementary Schools Oak Woods
Middle Schools Acton
High Schools Granbury
School District Granbury Isd
Others
Restrictions Deed
Ownership Howe
Acceptable Financing Cash, Conventional, FHA, VA Loan
Listing Terms Cash, Conventional, FHA, VA Loan
Financing Cash
Special Listing Condition Agent Related to Owner, Deed Restrictions
Read Less

©2024 North Texas Real Estate Information Systems.
Bought with Lana Robinson • Prairie Wind Real Estate
GET MORE INFORMATION




