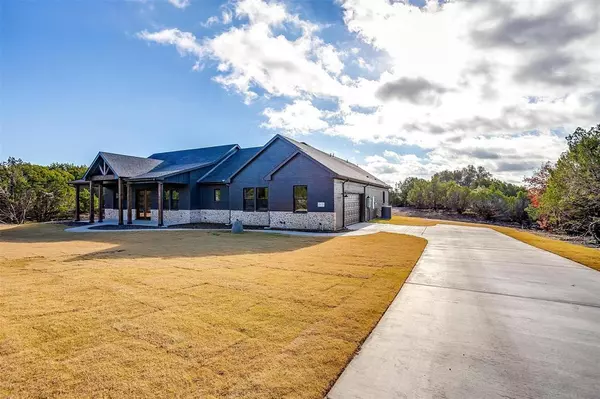For more information regarding the value of a property, please contact us for a free consultation.
113 Revere Drive Peaster, TX 76088
Want to know what your home might be worth? Contact us for a FREE valuation!

Our team is ready to help you sell your home for the highest possible price ASAP
Key Details
Property Type Single Family Home
Sub Type Single Family Residence
Listing Status Sold
Purchase Type For Sale
Square Footage 2,454 sqft
Price per Sqft $224
Subdivision Revere Creek
MLS Listing ID 20454666
Sold Date 02/02/24
Bedrooms 3
Full Baths 2
Half Baths 1
HOA Y/N None
Year Built 2023
Lot Size 1.880 Acres
Acres 1.88
Property Description
*4.99% Interest Rate with Preferred Lender* This Trinity Classic Home is in the brand new Revere Creek Estates in PEASTER ISD! Revere Creek is tucked away off of Hwy 920 and Sharla Smelley Road. Just 15 minutes to downtown Weatherford, this private country living community has the best of both worlds. This home is nestled on a beautiful treed corner lot with privacy from neighbors. This home boasts a vaulted living room ceiling, a dining room which is great for hosting holiday meals! With 3 bedrooms, 2.5 baths, your spa-like primary retreat, and spacious guest rooms, this home truly makes for easy living. There is plenty of space on your large lot for a pool or a workshop. Also included is a private well and aerobic septic system. Fiber optic internet available for hookup through Nextlink, and no HOA!!!
*Please get with Trinity's Home & Land Specialist for details
Location
State TX
County Parker
Direction GPS Friendly. Take 51 N to 920 (Peaster Hwy). Take Sharla Smelley Rd on left, and community entrance is on the left with visible signage
Rooms
Dining Room 1
Interior
Interior Features Built-in Features, Decorative Lighting, High Speed Internet Available, Kitchen Island, Open Floorplan, Vaulted Ceiling(s), Walk-In Closet(s)
Fireplaces Number 1
Fireplaces Type Raised Hearth
Appliance Dishwasher, Disposal, Gas Cooktop, Microwave
Exterior
Exterior Feature Covered Patio/Porch
Garage Spaces 2.0
Utilities Available Aerobic Septic, Well
Parking Type Garage Double Door
Total Parking Spaces 2
Garage Yes
Building
Lot Description Acreage
Story One
Foundation Slab
Level or Stories One
Schools
Elementary Schools Peaster
Middle Schools Peaster
High Schools Peaster
School District Peaster Isd
Others
Restrictions Deed
Ownership Trinity Classic Homes
Financing FHA
Read Less

©2024 North Texas Real Estate Information Systems.
Bought with Non-Mls Member • NON MLS
GET MORE INFORMATION




