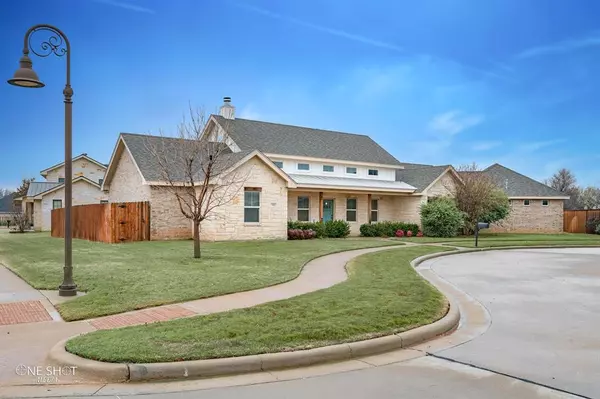For more information regarding the value of a property, please contact us for a free consultation.
702 Edward Court Abilene, TX 79601
Want to know what your home might be worth? Contact us for a FREE valuation!

Our team is ready to help you sell your home for the highest possible price ASAP
Key Details
Property Type Single Family Home
Sub Type Single Family Residence
Listing Status Sold
Purchase Type For Sale
Square Footage 2,111 sqft
Price per Sqft $177
Subdivision Prairie Song Sub
MLS Listing ID 20502707
Sold Date 02/01/24
Style Ranch
Bedrooms 3
Full Baths 2
Half Baths 1
HOA Fees $30/mo
HOA Y/N Mandatory
Year Built 2018
Annual Tax Amount $8,932
Lot Size 0.271 Acres
Acres 0.271
Property Description
Welcome to this stunning home nestled in a cul-de-sac. Inside this custom designed residence you'll be greeted with soaring beamed ceilings, stone fireplace, and luxury vinyl wood look plank flooring in the open floor plan. The kitchen boasts a spacious island complemented by stainless steel appliances, including a gas cooktop, double ovens, and a refrigerator. The primary ensuite has dual sinks, private toilet room, tile shower, and walk in closet. The two HVAC systems ensure comfort control throughout the seasons. The back entry garage has a storage room that could be transformed into a flex space. Enjoy the generously sized covered back patio, providing a private oasis for relaxation or outdoor gatherings. This residence is just a short walk to Abilene Christian University, Abilene Christian School, and Allen Ridge Dining and Retail Center. This property offers the perfect blend of modern amenities, convenience, and proximity to the lively energy of university life.
Location
State TX
County Taylor
Direction Ambler, to Rountree, to John C Stevens, to Edward Ct.
Rooms
Dining Room 1
Interior
Interior Features Decorative Lighting, Kitchen Island, Open Floorplan
Heating Central, Natural Gas
Cooling Ceiling Fan(s), Central Air, Electric, Multi Units
Flooring Carpet, Luxury Vinyl Plank
Fireplaces Number 1
Fireplaces Type Living Room, Stone, Wood Burning
Appliance Dishwasher, Disposal, Gas Cooktop, Double Oven, Refrigerator
Heat Source Central, Natural Gas
Laundry Utility Room, Full Size W/D Area
Exterior
Exterior Feature Covered Patio/Porch
Garage Spaces 2.0
Fence Wood
Utilities Available City Sewer, City Water
Roof Type Composition
Total Parking Spaces 2
Garage Yes
Building
Lot Description Cul-De-Sac, Subdivision
Story One
Foundation Slab
Level or Stories One
Structure Type Brick
Schools
Elementary Schools Taylor
Middle Schools Craig
High Schools Abilene
School District Abilene Isd
Others
Restrictions Deed
Ownership Alan and Jill Jumper
Acceptable Financing Cash, Conventional, FHA, VA Loan
Listing Terms Cash, Conventional, FHA, VA Loan
Financing FHA
Special Listing Condition Deed Restrictions
Read Less

©2024 North Texas Real Estate Information Systems.
Bought with Suzanne Fulkerson • Real Broker, LLC.
GET MORE INFORMATION




