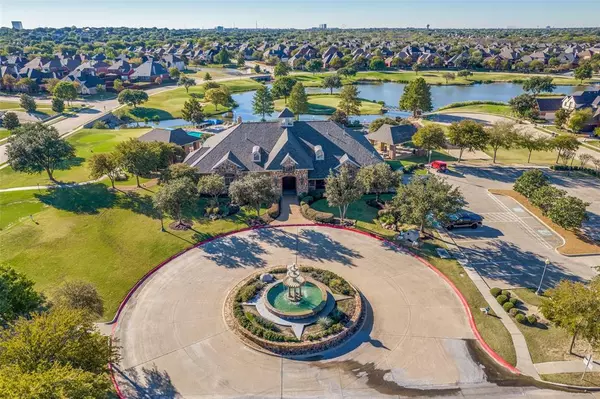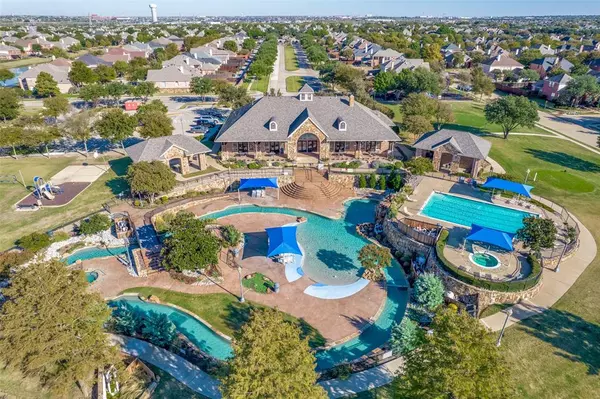For more information regarding the value of a property, please contact us for a free consultation.
3666 Lincoln Drive Frisco, TX 75034
Want to know what your home might be worth? Contact us for a FREE valuation!

Our team is ready to help you sell your home for the highest possible price ASAP
Key Details
Property Type Single Family Home
Sub Type Single Family Residence
Listing Status Sold
Purchase Type For Sale
Square Footage 2,452 sqft
Price per Sqft $248
Subdivision Heritage Lakes Ph 2
MLS Listing ID 20433099
Sold Date 02/07/24
Style Traditional
Bedrooms 4
Full Baths 2
HOA Fees $230/qua
HOA Y/N Mandatory
Year Built 2000
Annual Tax Amount $6,976
Lot Size 6,316 Sqft
Acres 0.145
Property Description
Sellers Concession $5000. for carpet replacement or towards Buyers Closing Costs. Inviting Single Story, Open Floor plan with 4 bedroom, 2 bath, 2 Dining Areas, 3 Living Areas. The Sunroom Living Area with it's view of the backyard would be a perfect place for a Home Office or Study. The Large Kitchen includes electric cooktop, refrigerator and an abundance of cabinet storage. This Home is Centrally Located in The Heritage Lakes Frisco Gated Community. Golf and Physically Active Enthusiast have access to the Gym, 9-hole, par 3 golf course, 2 Pools with Lazy River, Playground, Jogging Path, Bike Path and Fishing Lakes. The Lakes Tennis Academy Mandatory Membership annual fee of $145 also provides Tennis, Pickleball, Private Lessons and League participation. Located within minutes of The Star, The Shops of Legacy, unique and various restaurants and has easy access to Dallas North Tollway, Hwy's 121 and 423.
Location
State TX
County Denton
Community Club House, Community Pool, Gated, Golf, Greenbelt, Guarded Entrance, Jogging Path/Bike Path, Lake, Playground, Pool
Direction See GPS
Rooms
Dining Room 2
Interior
Interior Features Cable TV Available, Decorative Lighting, High Speed Internet Available, Kitchen Island, Vaulted Ceiling(s), Walk-In Closet(s)
Flooring Carpet, Ceramic Tile, Wood
Fireplaces Number 1
Fireplaces Type Brick, Gas Logs
Appliance Dishwasher, Disposal, Electric Cooktop, Gas Water Heater, Microwave
Laundry Electric Dryer Hookup, Full Size W/D Area, Washer Hookup
Exterior
Garage Spaces 2.0
Community Features Club House, Community Pool, Gated, Golf, Greenbelt, Guarded Entrance, Jogging Path/Bike Path, Lake, Playground, Pool
Utilities Available Alley, Cable Available, City Sewer, City Water, Concrete, Curbs, Sidewalk, Underground Utilities
Roof Type Composition
Parking Type Covered
Total Parking Spaces 2
Garage Yes
Building
Lot Description Few Trees, Interior Lot, Landscaped, Sprinkler System, Subdivision
Story One
Foundation Slab
Level or Stories One
Schools
Elementary Schools Hicks
Middle Schools Arbor Creek
High Schools Hebron
School District Lewisville Isd
Others
Restrictions Deed
Ownership See Private Remarks
Acceptable Financing Cash, Conventional, FHA, VA Loan
Listing Terms Cash, Conventional, FHA, VA Loan
Financing Conventional
Special Listing Condition Deed Restrictions
Read Less

©2024 North Texas Real Estate Information Systems.
Bought with David Short • Allie Beth Allman & Assoc.
GET MORE INFORMATION




