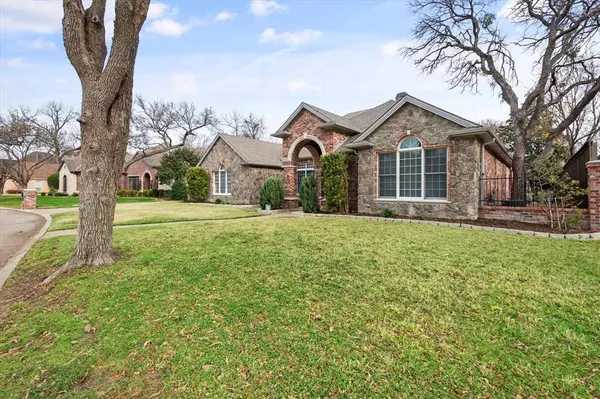For more information regarding the value of a property, please contact us for a free consultation.
4208 Riverhollow Drive Fort Worth, TX 76116
Want to know what your home might be worth? Contact us for a FREE valuation!

Our team is ready to help you sell your home for the highest possible price ASAP
Key Details
Property Type Single Family Home
Sub Type Single Family Residence
Listing Status Sold
Purchase Type For Sale
Square Footage 4,452 sqft
Price per Sqft $325
Subdivision Riverhollow Add
MLS Listing ID 20463620
Sold Date 02/02/24
Style Traditional
Bedrooms 4
Full Baths 3
Half Baths 1
HOA Fees $112/ann
HOA Y/N Mandatory
Year Built 1997
Annual Tax Amount $22,630
Lot Size 0.358 Acres
Acres 0.358
Property Description
Welcome to this exquisite 4-bedroom, 3.5-bathroom residence nestled within this highly sought after gated community. As you step into this meticulously crafted home, you are greeted by a seamless blend of sophistication and comfort. The heart of the home, the kitchen, is a culinary masterpiece. Boasting a huge kitchen island, the epicenter for culinary creativity, it is equipped with top-of-the-line wolf range and a Sub Zero refrigerator. This chef's dream kitchen is not only a feast for the eyes but also a haven for the discerning chef. Step outside to discover your private oasis – a sparkling pool and a soothing spa beckon for rejuvenation and relaxation. Welcome home to a life of elegance, comfort, and unparalleled indulgence. All information provided is deemed correct, but not guaranteed. Buyer to verify all information.
Location
State TX
County Tarrant
Direction From I 30, exit Chisholm Trail Parkway S. In 8 miles, exit onto Edwards Ranch Rd. In 1 mile, turn right onto Riverhollow Drive. The home will be on your right.
Rooms
Dining Room 1
Interior
Interior Features Cable TV Available, Chandelier, Decorative Lighting, Eat-in Kitchen, Flat Screen Wiring, Granite Counters, High Speed Internet Available, Kitchen Island, Open Floorplan, Vaulted Ceiling(s), Walk-In Closet(s), Wet Bar
Heating Central
Cooling Ceiling Fan(s), Central Air, Electric
Fireplaces Number 3
Fireplaces Type Decorative
Appliance Commercial Grade Range, Dishwasher, Disposal, Gas Cooktop, Microwave
Heat Source Central
Laundry Utility Room, Full Size W/D Area
Exterior
Garage Spaces 3.0
Fence Wood
Pool In Ground
Utilities Available Cable Available, City Sewer, City Water, Concrete, Curbs, Electricity Connected, Individual Gas Meter, Individual Water Meter
Roof Type Composition
Parking Type Garage Double Door, Driveway, Garage Faces Side
Total Parking Spaces 3
Garage Yes
Private Pool 1
Building
Lot Description Few Trees, Interior Lot
Story One
Foundation Slab
Level or Stories One
Structure Type Brick
Schools
Elementary Schools Ridgleahil
Middle Schools Monnig
High Schools Arlngtnhts
School District Fort Worth Isd
Others
Ownership See Tax
Acceptable Financing Cash, Conventional
Listing Terms Cash, Conventional
Financing Conventional
Read Less

©2024 North Texas Real Estate Information Systems.
Bought with Gwendolyn Harper • Briggs Freeman Sotheby's Int'l
GET MORE INFORMATION




