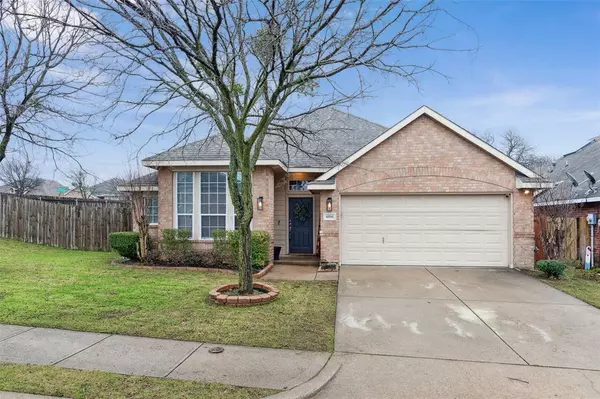For more information regarding the value of a property, please contact us for a free consultation.
8506 Quicksilver Drive Dallas, TX 75249
Want to know what your home might be worth? Contact us for a FREE valuation!

Our team is ready to help you sell your home for the highest possible price ASAP
Key Details
Property Type Single Family Home
Sub Type Single Family Residence
Listing Status Sold
Purchase Type For Sale
Square Footage 1,956 sqft
Price per Sqft $188
Subdivision Summit Parc Ph 02
MLS Listing ID 20517373
Sold Date 02/14/24
Style Traditional
Bedrooms 3
Full Baths 2
HOA Fees $27/ann
HOA Y/N Mandatory
Year Built 2003
Lot Size 6,054 Sqft
Acres 0.139
Lot Dimensions 55x110
Property Description
Beautifully renovated single story home in wooded subdivision. Step inside to updated wood look flooring and tall ceilings. This light and bright beauty includes a generous family-dining which opens to kitchen and overlooks backyard. Kitchen features granite counters, SS appliances, center island, large pantry-utility with floor to ceiling shelving. Master has huge walk-in closet, double vanity, soaking tub plus shower. The oversized corner lot features a large grassy area, cute covered patio and a row of mature trees. Community pool, two car garage, 2019 roof.
Location
State TX
County Dallas
Community Community Pool, Curbs, Sidewalks
Direction Take Loop 12 south to North Clark Road. Go west on Panavision Trail. then left on Quicksilver.
Rooms
Dining Room 1
Interior
Interior Features Built-in Features, Cable TV Available, Chandelier, Decorative Lighting, Eat-in Kitchen, Granite Counters, High Speed Internet Available, Kitchen Island, Pantry, Sound System Wiring, Walk-In Closet(s)
Heating Central, Natural Gas
Cooling Ceiling Fan(s)
Flooring Carpet, Ceramic Tile, Laminate, Vinyl
Fireplaces Number 1
Fireplaces Type Gas Logs, Living Room
Appliance Dishwasher, Disposal, Gas Range, Microwave
Heat Source Central, Natural Gas
Laundry Full Size W/D Area, Washer Hookup
Exterior
Garage Spaces 2.0
Fence Wood
Community Features Community Pool, Curbs, Sidewalks
Utilities Available City Sewer, City Water, Curbs, Electricity Available, Individual Gas Meter, Individual Water Meter, Sidewalk
Roof Type Composition
Parking Type Garage Single Door, Driveway, Garage Door Opener, Garage Faces Front
Total Parking Spaces 2
Garage Yes
Building
Lot Description Few Trees, Landscaped, Subdivision
Story One
Foundation Slab
Level or Stories One
Structure Type Brick
Schools
Middle Schools Kennemer
High Schools Duncanville
School District Duncanville Isd
Others
Ownership of record
Acceptable Financing Cash, Conventional
Listing Terms Cash, Conventional
Financing Cash
Special Listing Condition Survey Available
Read Less

©2024 North Texas Real Estate Information Systems.
Bought with Bonita Love • Monument Realty
GET MORE INFORMATION




