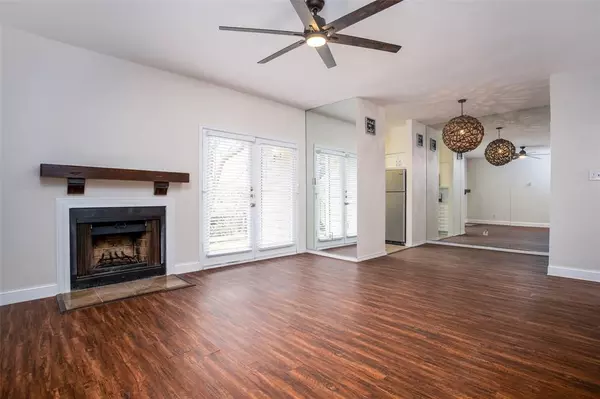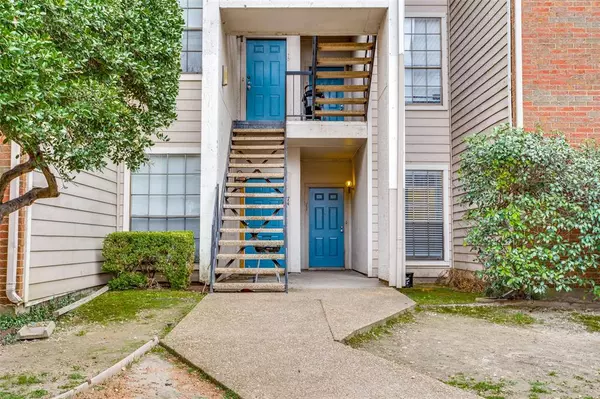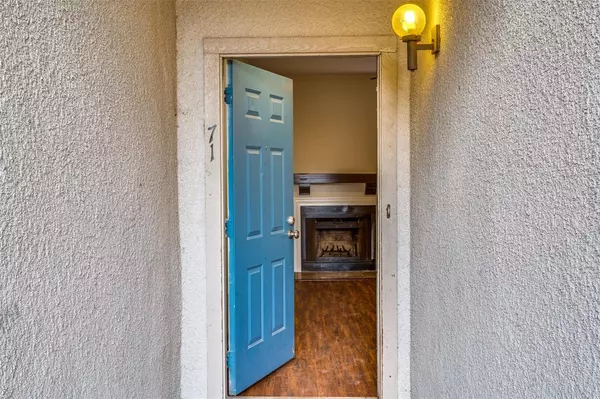For more information regarding the value of a property, please contact us for a free consultation.
9747 Whitehurst Drive #71 Dallas, TX 75243
Want to know what your home might be worth? Contact us for a FREE valuation!

Our team is ready to help you sell your home for the highest possible price ASAP
Key Details
Property Type Condo
Sub Type Condominium
Listing Status Sold
Purchase Type For Sale
Square Footage 895 sqft
Price per Sqft $167
Subdivision Twin Creek Collection
MLS Listing ID 20506281
Sold Date 03/04/24
Style Traditional
Bedrooms 2
Full Baths 1
HOA Fees $276/mo
HOA Y/N Mandatory
Year Built 1982
Lot Size 4.243 Acres
Acres 4.2428
Property Description
Don't miss out on this stunning condominium located in Twin Creek of Lake Highlands. This impeccable condo offers a modern & inviting living space that has been thoughtfully updated to provide the utmost in comfort & style. Step inside, discover open living, 9' ceilings, wood burning fireplace that tie in living, dining, & kitchen area. French doors open to the tree lined creek, bringing the outside in further complimenting the spaces. Kitchen boasts stainless steel appliances, quartz counter tops, subway tile backsplash enhancing the appeal. Escape to the custom walk-in shower, complete with multi-jets, offering a spa-like experience in the comfort of your own home. One dedicated covered parking space, first floor unit & community pool. Whether you're looking for a permanent residence or an investment property, this condo presents an attractive opportunity. Act quickly to secure this beautiful unit!
Location
State TX
County Dallas
Direction From Abrams head east on Whitehurst, left on Ferris Branch, right into Twin Creek Condos, turn right at the community pool, property located across from pool on left, Bldg A, 1st floor. Parking spot is located out in the front #605. There are two guest parking spots right in front of pool.
Rooms
Dining Room 1
Interior
Interior Features Cable TV Available, Chandelier, Decorative Lighting, Granite Counters, High Speed Internet Available, Open Floorplan, Walk-In Closet(s)
Heating Central, Electric
Cooling Central Air, Electric
Flooring Ceramic Tile, Laminate
Fireplaces Number 1
Fireplaces Type Decorative, Wood Burning
Appliance Dishwasher, Disposal, Dryer, Electric Cooktop, Electric Oven, Electric Range, Electric Water Heater, Microwave, Refrigerator, Washer
Heat Source Central, Electric
Exterior
Carport Spaces 1
Fence Electric, Metal, Perimeter
Pool Gunite, In Ground
Utilities Available Cable Available, City Sewer, City Water, Community Mailbox, Electricity Available
Parking Type Carport
Total Parking Spaces 1
Garage No
Private Pool 1
Building
Story One
Foundation Slab
Level or Stories One
Structure Type Brick,Siding,Stucco,Wood
Schools
Elementary Schools Thurgood Marshall
High Schools Lake Highlands
School District Richardson Isd
Others
Ownership See Agent
Acceptable Financing Cash, Conventional
Listing Terms Cash, Conventional
Financing Conventional
Read Less

©2024 North Texas Real Estate Information Systems.
Bought with Tabitha Pruitt • Regal, REALTORS
GET MORE INFORMATION




