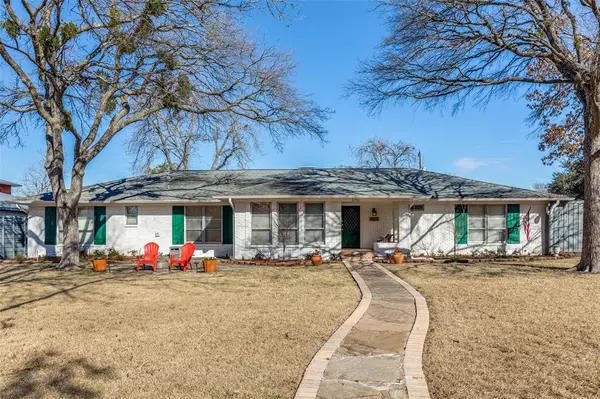For more information regarding the value of a property, please contact us for a free consultation.
5711 Ridgetown Circle Dallas, TX 75230
Want to know what your home might be worth? Contact us for a FREE valuation!

Our team is ready to help you sell your home for the highest possible price ASAP
Key Details
Property Type Single Family Home
Sub Type Single Family Residence
Listing Status Sold
Purchase Type For Sale
Square Footage 3,039 sqft
Price per Sqft $361
Subdivision Melshire Estates 3
MLS Listing ID 20525705
Sold Date 03/07/24
Style Traditional
Bedrooms 4
Full Baths 3
HOA Y/N None
Year Built 1968
Annual Tax Amount $19,503
Lot Size 0.389 Acres
Acres 0.389
Lot Dimensions 145 x 115
Property Description
Beautiful drive up appeal on an oversize, wrap-around lot. Solid pier+beam foundation. Large split 4th bedroom with private, en suite bath. The kitchen opens to the family room and sunlit 3rd living area, garden room. Hardwood floors in many rooms. Master bathroom was beautifully redone in 2020 with large soaking tub+frameless shower doors+additional storage. Nice size walk-in closet. Huge backyard with covered patio. Garden room has brick floors+lots of built-ins+wet bar! 2 Car garage PLUS separate carport. Ridgetown Circle is not a through street with very little traffic and a terrific location near private schools, shops, dining, Cooper center and the tollway!
Location
State TX
County Dallas
Direction Forest Lane to Nuestra NORTH to EAST on Ridgetown Cir. 5711 on the left, SIY
Rooms
Dining Room 2
Interior
Interior Features Cable TV Available, Flat Screen Wiring, High Speed Internet Available, Pantry, Wet Bar, In-Law Suite Floorplan
Heating Central, Natural Gas
Cooling Ceiling Fan(s), Electric
Flooring Brick, Hardwood, Laminate
Fireplaces Number 1
Fireplaces Type Family Room, Gas, Gas Logs, Gas Starter
Appliance Commercial Grade Range, Commercial Grade Vent, Dishwasher, Disposal, Gas Range, Gas Water Heater, Convection Oven
Heat Source Central, Natural Gas
Laundry Electric Dryer Hookup, Utility Room, Full Size W/D Area
Exterior
Exterior Feature Covered Patio/Porch, Rain Gutters
Garage Spaces 2.0
Carport Spaces 1
Fence Back Yard, Wood
Utilities Available Alley, City Sewer, City Water
Roof Type Composition
Parking Type Garage Single Door, Additional Parking, Detached Carport, Garage, Garage Faces Rear, Storage
Total Parking Spaces 3
Garage Yes
Building
Lot Description Few Trees, Interior Lot, Landscaped, Lrg. Backyard Grass, Sprinkler System
Story One
Foundation Pillar/Post/Pier, Slab
Level or Stories One
Structure Type Brick
Schools
Elementary Schools Nathan Adams
Middle Schools Walker
High Schools White
School District Dallas Isd
Others
Ownership See Agent
Acceptable Financing Cash, Conventional
Listing Terms Cash, Conventional
Financing Cash
Read Less

©2024 North Texas Real Estate Information Systems.
Bought with Barry Roth • Barry E. Roth
GET MORE INFORMATION




