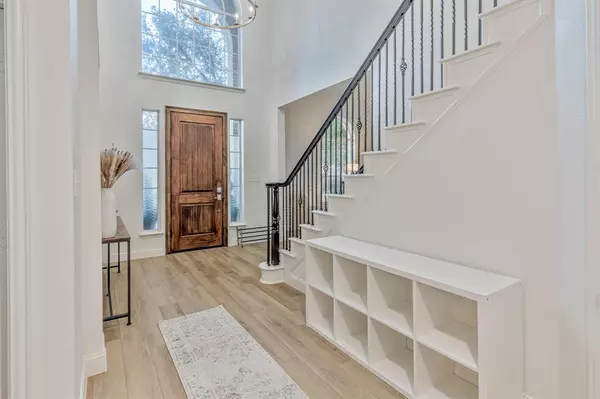For more information regarding the value of a property, please contact us for a free consultation.
2608 Owl Creek Drive Plano, TX 75025
Want to know what your home might be worth? Contact us for a FREE valuation!

Our team is ready to help you sell your home for the highest possible price ASAP
Key Details
Property Type Single Family Home
Sub Type Single Family Residence
Listing Status Sold
Purchase Type For Sale
Square Footage 3,032 sqft
Price per Sqft $234
Subdivision Villages Of Russell Creek Phase 3A (Cpl)
MLS Listing ID 20521180
Sold Date 03/18/24
Style Traditional
Bedrooms 4
Full Baths 3
Half Baths 1
HOA Y/N Voluntary
Year Built 1997
Lot Size 8,350 Sqft
Acres 0.1917
Property Description
***MULIPLE OFFERS RECIEVED*** Offer Deadline FEB 3rd SATURDAY AT 6PM. No HOA community and a 3 car garage home. This property is priced below the current market value based on the comps so walk in with equity. This beautiful two-story house is in a highly sought-after Villages Of Russell Creek in Plano, TX. The newly renovated house features 4 bedrooms and 3.5 baths with an open and spacious floor plan accompanied by crown molding, beautiful wood floors, and a well-appointed fireplace with built-in bookcases. Enjoy your chef's kitchen featuring new stainless steel appliances, double ovens, granite counters, a Large Island, an eat-in area, and more. The owner's suite on the main floor includes a completely renovated spa-like bathroom with a waterfall shower head and a garden tub. Upstairs showcases a spacious flex-game-media room and 3 secondary bedrooms with walk-in closets! The seller is also a licensed realtor. Let's make some moves!
Location
State TX
County Collin
Direction Heading West on Sam Rayburn Tollway, take the exit toward independence Pkwy. Use the left 2 lanes to turn left onto Independence Pkwy. Once arriving at the intersection make a left onto McDermott Rd then a quick right onto High Meadows Dr. Upon arriving at Owl Creek property will be on right.
Rooms
Dining Room 2
Interior
Interior Features Decorative Lighting, Dry Bar, Granite Counters, High Speed Internet Available, Kitchen Island, Walk-In Closet(s)
Heating Central, Electric
Cooling Central Air, Electric
Flooring Carpet, Ceramic Tile, Vinyl
Fireplaces Number 1
Fireplaces Type Decorative, Living Room
Appliance Dishwasher, Electric Cooktop, Electric Oven, Double Oven
Heat Source Central, Electric
Exterior
Exterior Feature Rain Gutters
Garage Spaces 3.0
Fence Wood
Utilities Available City Sewer, City Water, Electricity Available, Individual Gas Meter, Individual Water Meter
Roof Type Shingle
Parking Type Garage Single Door, Driveway, Garage, Garage Faces Rear
Total Parking Spaces 3
Garage Yes
Building
Lot Description Interior Lot, Many Trees
Story Two
Foundation Slab
Level or Stories Two
Structure Type Brick,Concrete
Schools
Elementary Schools Andrews
Middle Schools Rice
High Schools Jasper
School District Plano Isd
Others
Ownership Frank Ward
Acceptable Financing Cash, Conventional, FHA, VA Loan
Listing Terms Cash, Conventional, FHA, VA Loan
Financing Conventional
Read Less

©2024 North Texas Real Estate Information Systems.
Bought with Amin Barrister • DFW Realty & Mortgage Group
GET MORE INFORMATION




