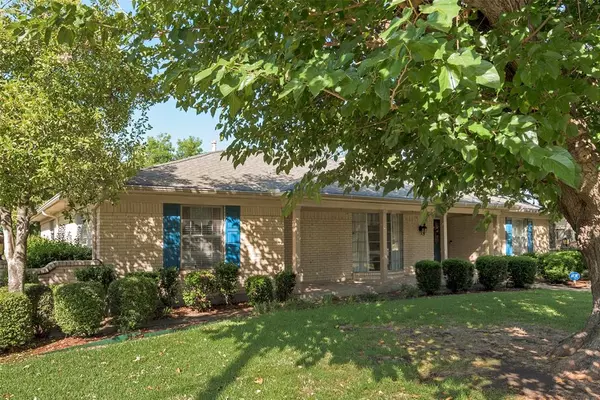For more information regarding the value of a property, please contact us for a free consultation.
405 E Shands Street Forney, TX 75126
Want to know what your home might be worth? Contact us for a FREE valuation!

Our team is ready to help you sell your home for the highest possible price ASAP
Key Details
Property Type Single Family Home
Sub Type Single Family Residence
Listing Status Sold
Purchase Type For Sale
Square Footage 2,674 sqft
Price per Sqft $130
Subdivision John Gregg Survey A0171
MLS Listing ID 20396687
Sold Date 03/15/24
Style Traditional
Bedrooms 3
Full Baths 2
Half Baths 1
HOA Y/N None
Year Built 1971
Lot Size 0.420 Acres
Acres 0.42
Property Description
Roof Replaced September 2023! ORIGINAL OWNER, traditional-style home located in a highly sought-after neighborhood, with close proximity to Forney's historic and downtown districts. This neighborhood has mature trees and oversized lots! This home is nestled on an almost half acre lot with great curb appeal and rear entry garage! The floor plan is spacious and the home is filled with built-in cabinetry! Great for entertaining, the home has large living and formal dining rooms! The family room boasts a beamed cathedral ceiling and cozy gas fireplace! Kitchen features built in appliances! All bedrooms are all generously sized with walk-in closets, access to baths, vanity spaces, abundant windows and ceiling fans! The office area could function as a craft room or playroom! Located off the garage entry, the utility room has access to the half bath! Enjoy the short walk to 4 restaurants, shops, boutiques and Bell Park nearby! Easy access to Highway 80 and I-20!
Location
State TX
County Kaufman
Direction Please use your preferred GPS or Waze App
Rooms
Dining Room 2
Interior
Interior Features Built-in Features, Cable TV Available, Cathedral Ceiling(s), Double Vanity, High Speed Internet Available, Walk-In Closet(s)
Heating Central
Cooling Ceiling Fan(s), Central Air
Flooring Carpet, Ceramic Tile, Marble
Fireplaces Number 1
Fireplaces Type Gas Logs, Gas Starter, Wood Burning
Appliance Dishwasher, Disposal, Electric Cooktop, Double Oven
Heat Source Central
Laundry Electric Dryer Hookup, Utility Room, Full Size W/D Area, Washer Hookup
Exterior
Garage Spaces 2.0
Carport Spaces 2
Utilities Available City Sewer, City Water, Concrete
Roof Type Composition
Parking Type Garage Double Door, Garage Door Opener, Garage Faces Rear, Garage Faces Side
Total Parking Spaces 4
Garage Yes
Building
Lot Description Few Trees, Interior Lot, Landscaped, Lrg. Backyard Grass
Story One
Foundation Slab
Level or Stories One
Structure Type Brick
Schools
Elementary Schools Johnson
Middle Schools Warren
High Schools Forney
School District Forney Isd
Others
Ownership See Agent
Acceptable Financing Cash, Conventional
Listing Terms Cash, Conventional
Financing Conventional
Read Less

©2024 North Texas Real Estate Information Systems.
Bought with Cory Wiggins • Coldwell Banker Apex, REALTORS
GET MORE INFORMATION




