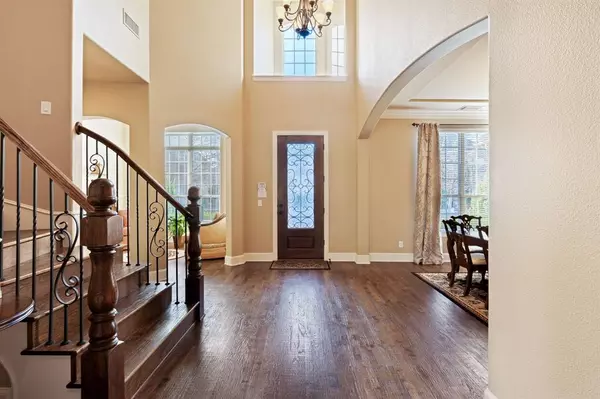For more information regarding the value of a property, please contact us for a free consultation.
2013 Brandiles Drive Lewisville, TX 75056
Want to know what your home might be worth? Contact us for a FREE valuation!

Our team is ready to help you sell your home for the highest possible price ASAP
Key Details
Property Type Single Family Home
Sub Type Single Family Residence
Listing Status Sold
Purchase Type For Sale
Square Footage 4,952 sqft
Price per Sqft $193
Subdivision Castle Hills Ph V Sec A
MLS Listing ID 20509556
Sold Date 03/19/24
Style Traditional
Bedrooms 4
Full Baths 3
Half Baths 2
HOA Fees $103/ann
HOA Y/N Mandatory
Year Built 2011
Annual Tax Amount $15,566
Lot Size 8,102 Sqft
Acres 0.186
Property Description
Opportunity Knocks! Won't Last! Looking for an incredible deal in Castle Hills? American Legend Home with almost 5,000 sqft on a 60' lot! Model floorplan; Impeccable foyer entry with soaring ceiling, dramatic stairway; Elegant formal living & dining; a stately library with full built-in bookshelves & coffered ceiling; Impeccable family room with FTC stone fireplace; Wine grotto; Grand kitchen with custom Knotty Alder cabinetry, granite countertop, tumbled marble tile backsplash, large island, butler pantry, top of the line SS appliances with 6 burners commercial gas cooktop, Texas-sized breakfast nook & large walk-in pantry. Exquisite master suite with sitting area, luxurious bath with dual granite vanities, large soaking tub, shower & huge WIC. Upstairs comes with fantastic game room, full-size wet bar, 2 large bedrooms & incredible media room. Stunning outdoor living area with stone fireplace & large pool-sized yard. Spacious laundry room & 3 car garages.
Location
State TX
County Denton
Community Community Pool, Curbs, Greenbelt, Park, Playground, Restaurant, Sidewalks, Tennis Court(S)
Direction Take E State Hwy 121 Business to Old Denton Rd. Right Salisbury on Ct, left on Lavaine Ln, right on Brandiles Dr. Home on right
Rooms
Dining Room 2
Interior
Interior Features Built-in Features, Double Vanity, Dry Bar, Eat-in Kitchen, High Speed Internet Available, Kitchen Island, Loft, Multiple Staircases, Pantry, Vaulted Ceiling(s), Walk-In Closet(s), Wet Bar, In-Law Suite Floorplan
Heating Central, Natural Gas
Cooling Ceiling Fan(s), Central Air
Flooring Carpet, Ceramic Tile, Wood
Fireplaces Number 1
Fireplaces Type Living Room
Appliance Dishwasher, Disposal, Electric Oven, Gas Cooktop, Microwave
Heat Source Central, Natural Gas
Laundry Utility Room, Full Size W/D Area
Exterior
Garage Spaces 3.0
Community Features Community Pool, Curbs, Greenbelt, Park, Playground, Restaurant, Sidewalks, Tennis Court(s)
Utilities Available Alley, Asphalt, Cable Available, City Sewer, City Water, Co-op Electric, Curbs, Individual Gas Meter, Individual Water Meter, Natural Gas Available, Sidewalk
Roof Type Composition
Parking Type Garage Double Door, Garage Single Door, Alley Access, Garage Door Opener, Garage Faces Rear
Total Parking Spaces 3
Garage Yes
Building
Story Two
Foundation Slab
Level or Stories Two
Schools
Elementary Schools Independence
Middle Schools Killian
High Schools Hebron
School District Lewisville Isd
Others
Ownership OWNER
Financing Cash
Read Less

©2024 North Texas Real Estate Information Systems.
Bought with Audra Smolinski • Loves Realty
GET MORE INFORMATION




