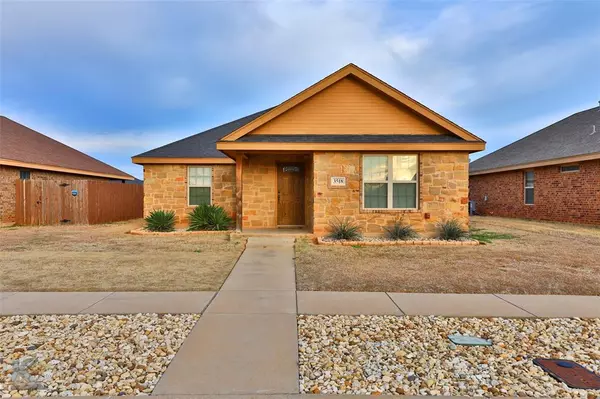For more information regarding the value of a property, please contact us for a free consultation.
3518 Firedog Road Abilene, TX 79606
Want to know what your home might be worth? Contact us for a FREE valuation!

Our team is ready to help you sell your home for the highest possible price ASAP
Key Details
Property Type Single Family Home
Sub Type Single Family Residence
Listing Status Sold
Purchase Type For Sale
Square Footage 1,302 sqft
Price per Sqft $176
Subdivision Butterfield Meadows
MLS Listing ID 20531811
Sold Date 03/18/24
Style Traditional
Bedrooms 3
Full Baths 2
HOA Y/N None
Year Built 2012
Lot Size 5,967 Sqft
Acres 0.137
Property Description
Welcome to this charming and meticulously maintained property. The kitchen is equipped with a tall bar and a shorter bar, catering to your dining preferences and providing a versatile space for meal preparation and casual hangouts. As you approach the living room, you'll be looking up to a vaulted ceiling that adds a sense of confident relaxation. The master bedroom features an en-suite bathroom with dual sinks, adorned with matching stone countertops throughout the home, adding a touch of luxury to everyday living. This home boasts a generously sized pantry, offering ample storage space. The soothing neutral paint color scheme complements the rich, dark-stained natural wood, creating a warm atmosphere. No shared bedroom walls in this home. Parking is a breeze with the rear 2-car garage, ensuring a tranquil front street free from congestion. Relax and unwind on the back patio for activities or Texas storms. Schedule your viewing today and envision yourself being welcomed home.
Location
State TX
County Taylor
Community Curbs
Direction Traveling SW on S 14th OR NE on Hwy 277 turn into Butterfield meadows (neighborhood across the street near Elmwood Funeral Home). Turn into Butterfield Meadows Parkway. Turn right onto Foxfire DRIVE. House will be on your right.
Rooms
Dining Room 0
Interior
Interior Features Cable TV Available, High Speed Internet Available, Pantry
Heating Central, Electric
Cooling Ceiling Fan(s), Central Air, Electric
Flooring Carpet, Ceramic Tile, Laminate
Appliance Dishwasher, Disposal, Electric Cooktop, Electric Oven, Microwave
Heat Source Central, Electric
Laundry Electric Dryer Hookup, Washer Hookup
Exterior
Exterior Feature Covered Patio/Porch
Garage Spaces 2.0
Fence Wood
Community Features Curbs
Utilities Available Alley, Asphalt, City Sewer, City Water, Curbs, Sidewalk
Roof Type Composition
Parking Type Alley Access, Garage Faces Rear
Total Parking Spaces 2
Garage Yes
Building
Story One
Foundation Slab
Level or Stories One
Structure Type Brick,Rock/Stone
Schools
Elementary Schools Bassetti
Middle Schools Clack
High Schools Cooper
School District Abilene Isd
Others
Ownership Baum
Acceptable Financing Cash, Conventional, FHA, VA Loan
Listing Terms Cash, Conventional, FHA, VA Loan
Financing VA
Read Less

©2024 North Texas Real Estate Information Systems.
Bought with Jonathan Jones • KW SYNERGY*
GET MORE INFORMATION




