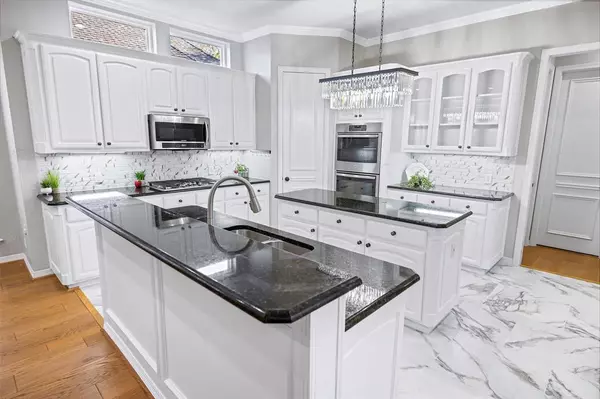For more information regarding the value of a property, please contact us for a free consultation.
706 Henderson Court Allen, TX 75013
Want to know what your home might be worth? Contact us for a FREE valuation!

Our team is ready to help you sell your home for the highest possible price ASAP
Key Details
Property Type Single Family Home
Sub Type Single Family Residence
Listing Status Sold
Purchase Type For Sale
Square Footage 4,402 sqft
Price per Sqft $233
Subdivision Twin Creeks Ph Two-A & Two-B
MLS Listing ID 20513184
Sold Date 03/22/24
Style Traditional
Bedrooms 5
Full Baths 4
Half Baths 1
HOA Fees $39
HOA Y/N Mandatory
Year Built 1996
Annual Tax Amount $13,395
Lot Size 0.300 Acres
Acres 0.3
Property Description
Recently updated Carmen Custom home in cul-de-sac and privately gated huge yard, captivating pool, offering the ultimate blend of privacy, security, and leisure, making it an ideal haven for those seeking a serene and luxurious lifestyle. The 5 bed 5 bath or 4 bed 1 study large living areas cater to every aspect of your lifestyle. Formal to casual family time, these versatile spaces offer endless possibilities. Create a cozy ambiance in the family room, host elegant dinner parties in the formal living room, den, media room, the choice is yours. Indulge in large master suite overlooking a mesmerizing pool and an ensuite bath. A captivating view, creating a truly living experience. The exceptional kitchen boasts a spacious island, an updated gas cooktop, and the luxury of double ovens, offering a culinary experience. Prestigious Twin Creeks in Allen. Amenities and remodel updates on transaction desk.
Location
State TX
County Collin
Direction From Hwy 75 in Allen go west on McDermott to Twin Creeks Dr. Turn right to Glen Rose. Turn left, follow until you reach Henderson Court on right. Home is on the left.
Rooms
Dining Room 2
Interior
Interior Features Built-in Features, Cathedral Ceiling(s), Decorative Lighting, Double Vanity, Dry Bar, Granite Counters, High Speed Internet Available, Kitchen Island, Multiple Staircases
Heating Central, Gas Jets, Zoned
Cooling Central Air, Electric, Zoned
Flooring Carpet, Combination, Tile, Wood
Fireplaces Number 2
Fireplaces Type Brick, Decorative, Den, Family Room, Gas Logs, Gas Starter, Glass Doors, Living Room, Raised Hearth, Wood Burning
Equipment Home Theater, Intercom
Appliance Dishwasher, Disposal, Dryer, Gas Cooktop, Gas Water Heater, Microwave, Double Oven, Plumbed For Gas in Kitchen, Refrigerator, Vented Exhaust Fan, Washer
Heat Source Central, Gas Jets, Zoned
Exterior
Exterior Feature Covered Patio/Porch, Garden(s), Rain Gutters, Lighting, Private Yard
Garage Spaces 3.0
Fence Back Yard, Fenced, Gate, High Fence, Privacy, Security, Wood
Pool Fenced, Gunite, In Ground
Utilities Available Alley, City Sewer, City Water, Concrete, Curbs, Electricity Connected, Individual Gas Meter, Sidewalk, Underground Utilities
Roof Type Composition
Parking Type Garage Double Door, Garage Single Door, Additional Parking, Alley Access, Concrete, Electric Gate, Epoxy Flooring, Garage Door Opener, Garage Faces Rear, Gated, Inside Entrance, Lighted, Oversized, Secured, Side By Side, Storage, Workshop in Garage
Total Parking Spaces 3
Garage Yes
Private Pool 1
Building
Lot Description Cul-De-Sac, Interior Lot, Landscaped, Lrg. Backyard Grass, Sprinkler System, Subdivision
Story Two
Foundation Slab
Level or Stories Two
Structure Type Brick
Schools
Elementary Schools Green
Middle Schools Ereckson
High Schools Allen
School District Allen Isd
Others
Restrictions Deed
Ownership Waters Family Living Trust
Acceptable Financing Cash, Conventional
Listing Terms Cash, Conventional
Financing Conventional
Read Less

©2024 North Texas Real Estate Information Systems.
Bought with Shibani Limaye • Flex Real Estate
GET MORE INFORMATION




