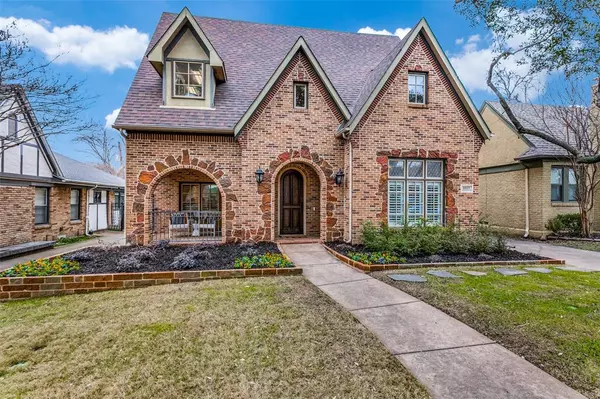For more information regarding the value of a property, please contact us for a free consultation.
5627 Monticello Avenue Dallas, TX 75206
Want to know what your home might be worth? Contact us for a FREE valuation!

Our team is ready to help you sell your home for the highest possible price ASAP
Key Details
Property Type Single Family Home
Sub Type Single Family Residence
Listing Status Sold
Purchase Type For Sale
Square Footage 3,120 sqft
Price per Sqft $448
Subdivision Greenland Hills 1St Sec
MLS Listing ID 20509708
Sold Date 03/11/24
Style Traditional,Tudor
Bedrooms 4
Full Baths 3
HOA Y/N None
Year Built 2002
Lot Size 7,230 Sqft
Acres 0.166
Lot Dimensions 50x145
Property Description
Stunning newer construction Tudor in the heart of the M Streets & exemplary Mockingbird Elem, just 1 block away from everything lower Greenville has to offer. Picture-perfect curb appeal with quintessential Tudor architecture, covered patio & stained-glass windows. Enter into light-filled formal living with plantation shutters & arched doorways. Fabulous, oversized great room with gas fireplace & wall-to-wall of windows overlooking the landscaped backyard. Light & bright kitchen is open to living & features granite counters, stainless appliances & cozy breakfast nook with built-in bench. 4th BR with full bath downstairs currently used as office. All other BRs up, including amazing primary suite with sitting area, tray ceiling & en suite bath with dual sinks, separate shower-tub & massive walk-in closet! Good sized guest BRs with jack-and-jill bath. Backyard oasis with pergola, covered patio, deck & turfed backyard. 2-car garage & auto gate. List of updates in Supplements!
Location
State TX
County Dallas
Direction From Greenville Ave go west on Monticello. House will be on north side of street.
Rooms
Dining Room 2
Interior
Interior Features Cable TV Available, Decorative Lighting, Eat-in Kitchen, Flat Screen Wiring, Granite Counters, High Speed Internet Available, Kitchen Island, Open Floorplan, Pantry, Wainscoting, Walk-In Closet(s)
Heating Central, Natural Gas
Cooling Ceiling Fan(s), Central Air, Electric
Flooring Ceramic Tile, Wood
Fireplaces Number 1
Fireplaces Type Gas, Gas Logs, Living Room, Stone
Appliance Dishwasher, Disposal, Electric Oven, Gas Cooktop, Microwave, Double Oven, Plumbed For Gas in Kitchen, Vented Exhaust Fan
Heat Source Central, Natural Gas
Laundry Electric Dryer Hookup, Utility Room, Full Size W/D Area, Washer Hookup
Exterior
Exterior Feature Covered Patio/Porch, Rain Gutters
Garage Spaces 2.0
Fence Gate, Metal, Wood
Utilities Available Alley, City Sewer, City Water, Curbs, Sidewalk
Roof Type Composition
Total Parking Spaces 2
Garage Yes
Building
Lot Description Few Trees, Interior Lot, Landscaped, Sprinkler System
Story Two
Foundation Slab
Level or Stories Two
Structure Type Brick
Schools
Elementary Schools Mockingbird
Middle Schools Long
High Schools Woodrow Wilson
School District Dallas Isd
Others
Ownership See Agent
Acceptable Financing Cash, Conventional, Other
Listing Terms Cash, Conventional, Other
Financing Cash
Read Less

©2024 North Texas Real Estate Information Systems.
Bought with Missy Woehr • Compass RE Texas, LLC.
GET MORE INFORMATION




