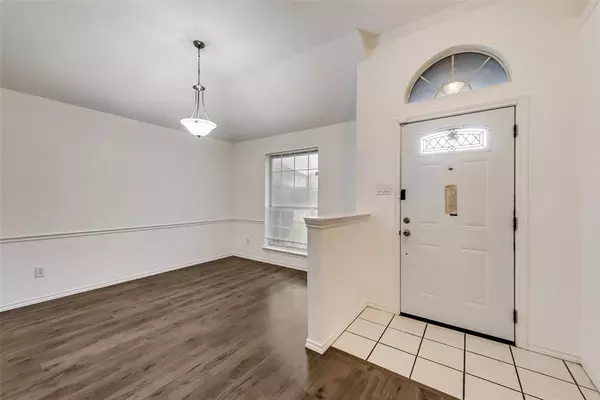For more information regarding the value of a property, please contact us for a free consultation.
1921 Springwood Drive Mesquite, TX 75181
Want to know what your home might be worth? Contact us for a FREE valuation!

Our team is ready to help you sell your home for the highest possible price ASAP
Key Details
Property Type Single Family Home
Sub Type Single Family Residence
Listing Status Sold
Purchase Type For Sale
Square Footage 1,880 sqft
Price per Sqft $175
Subdivision Creek Crossing Estates
MLS Listing ID 20532511
Sold Date 04/08/24
Style Ranch
Bedrooms 4
Full Baths 2
HOA Y/N None
Year Built 1996
Annual Tax Amount $6,582
Lot Size 7,753 Sqft
Acres 0.178
Property Description
This Creek Crossing home built in 1996 has two owners and beautifully combines comfort, style, and convenience. The floorplan is spacious and flows effortlessly with formal dining and living areas upon entrance with a cozy brick fireplace with hearth. The family area has vaulted ceilings, recessed lighting, and a convenient wet bar with storage and decorative glass shelving. Plenty of windows makes the home bright and cheery! The bedrooms are split with nice size secondaries. Recent laminate flooring, fresh paint and HVAC. The kitchen has granite counters and island, stainless steel appliances with double oven, and a bay window and window seat. The SS LG Refrigerator will convey. Rear entry, three-car carport and larger garage will accommodate multiple vehicles. Enjoy the big backyard and covered patio with ceiling fan. NO HOA, MUD, CARPET! Quick access to major freeways (I635, I20, I30, US175 and US80).
Location
State TX
County Dallas
Direction From (I635) East/South, to Highway 80 Eastbound. Turn right on Collins/Highway 352. Turn left at first light, Clay Mathis. Proceed through the next light, East Glen. Pass 7-11 & stay on Clay Mathis past the next light, which will be Faithon P. Lucas. Turn left at the first street Springwood.
Rooms
Dining Room 2
Interior
Interior Features Double Vanity, Eat-in Kitchen, Granite Counters, High Speed Internet Available, Kitchen Island, Open Floorplan, Pantry, Walk-In Closet(s), Wet Bar
Heating Electric, Fireplace(s)
Cooling Ceiling Fan(s), Electric, Roof Turbine(s)
Flooring Ceramic Tile, Combination, Laminate
Fireplaces Number 1
Fireplaces Type Living Room, Raised Hearth, Wood Burning
Equipment Irrigation Equipment
Appliance Dishwasher, Electric Oven, Electric Range, Electric Water Heater, Ice Maker, Microwave, Double Oven, Refrigerator
Heat Source Electric, Fireplace(s)
Laundry Electric Dryer Hookup, Utility Room, Washer Hookup
Exterior
Exterior Feature Covered Patio/Porch, Rain Gutters
Garage Spaces 2.0
Carport Spaces 3
Fence Wood
Utilities Available Alley, Cable Available, City Sewer, City Water, Curbs, Electricity Available, Individual Water Meter, Sidewalk
Roof Type Shingle
Parking Type Garage Double Door, Additional Parking, Alley Access, Attached Carport, Carport, Covered, Driveway, Garage, Garage Door Opener, Garage Faces Rear, Private
Total Parking Spaces 5
Garage Yes
Building
Lot Description Interior Lot, No Backyard Grass, Sprinkler System, Subdivision
Story One
Foundation Slab
Level or Stories One
Structure Type Brick
Schools
Elementary Schools Pirrung
Middle Schools Terry
High Schools Horn
School District Mesquite Isd
Others
Ownership Louise Robinson
Acceptable Financing Cash, Conventional, FHA, VA Loan
Listing Terms Cash, Conventional, FHA, VA Loan
Financing Conventional
Read Less

©2024 North Texas Real Estate Information Systems.
Bought with Tim Jacob • Beam Real Estate, LLC
GET MORE INFORMATION




