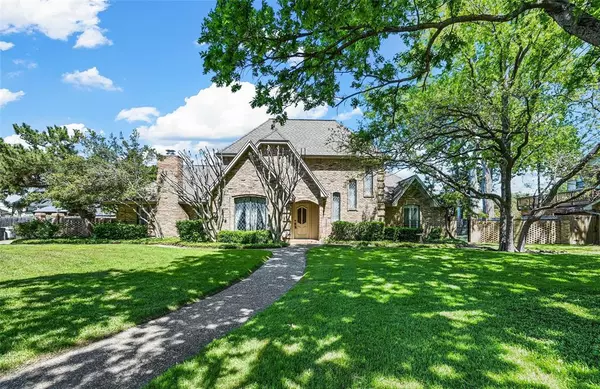For more information regarding the value of a property, please contact us for a free consultation.
412 Mayfair Court Hurst, TX 76054
Want to know what your home might be worth? Contact us for a FREE valuation!

Our team is ready to help you sell your home for the highest possible price ASAP
Key Details
Property Type Single Family Home
Sub Type Single Family Residence
Listing Status Sold
Purchase Type For Sale
Square Footage 3,108 sqft
Price per Sqft $185
Subdivision Mayfair Add
MLS Listing ID 20581790
Sold Date 05/02/24
Bedrooms 4
Full Baths 3
Half Baths 1
HOA Y/N None
Year Built 1984
Annual Tax Amount $7,952
Lot Size 0.304 Acres
Acres 0.304
Property Description
BRAND NEW ROOF will be put on at closing. Home built and lived in by one owner until this year. The home was thoughtfully cared for and well maintained with love. Ideal floor plan with two bedrooms down, one being the primary, and two bedrooms up. The primary is spacious enough for a sitting area, 2 walk in closets, separate shower and dual vanities and sinks. All the bedrooms are spacious and have walk in closets. The kitchen has granite countertops and is open to both the breakfast nook and formal dinning which is very convenient. The family room is big and bright with natural light and tall ceilings, fireplace, half bath, and a wet bar which makes it great when entertaining. A beautiful cedar on cedar privacy fence was just installed making the swimming pool area relaxing and private along with the sizable covered patio. There is also plenty a side yard for the animals and kids to play. The home is in a cul de sac and has wonderfully large tree in the front just waiting for a sing.
Location
State TX
County Tarrant
Direction Use any GPS source you choose.
Rooms
Dining Room 2
Interior
Interior Features Built-in Features, Cable TV Available, Cathedral Ceiling(s), Chandelier, Decorative Lighting, Double Vanity, Eat-in Kitchen, Flat Screen Wiring, Granite Counters, High Speed Internet Available, Natural Woodwork, Paneling, Vaulted Ceiling(s), Walk-In Closet(s)
Heating Central
Flooring Carpet, Ceramic Tile
Fireplaces Number 1
Fireplaces Type Brick, Den, Wood Burning
Appliance Dishwasher, Disposal, Electric Oven, Microwave
Heat Source Central
Laundry Utility Room, Full Size W/D Area
Exterior
Exterior Feature Covered Patio/Porch, Rain Gutters
Garage Spaces 2.0
Fence Brick, Privacy, Wood, Wrought Iron
Pool Fenced, In Ground, Pool Sweep, Private
Utilities Available All Weather Road, Cable Available, City Sewer, City Water, Curbs, Individual Gas Meter, Sidewalk
Roof Type Composition
Parking Type Garage Single Door, Garage Door Opener, Garage Faces Side
Total Parking Spaces 2
Garage No
Private Pool 1
Building
Lot Description Cul-De-Sac, Few Trees, Landscaped, Sprinkler System
Story Two
Foundation Slab
Level or Stories Two
Structure Type Brick
Schools
Elementary Schools Shadyoaks
High Schools Bell
School District Hurst-Euless-Bedford Isd
Others
Restrictions Unknown Encumbrance(s)
Ownership Hill
Acceptable Financing 1031 Exchange, Cash, Conventional, FHA, VA Loan
Listing Terms 1031 Exchange, Cash, Conventional, FHA, VA Loan
Financing Cash
Read Less

©2024 North Texas Real Estate Information Systems.
Bought with Laurie Wall • The Wall Team Realty Assoc
GET MORE INFORMATION




