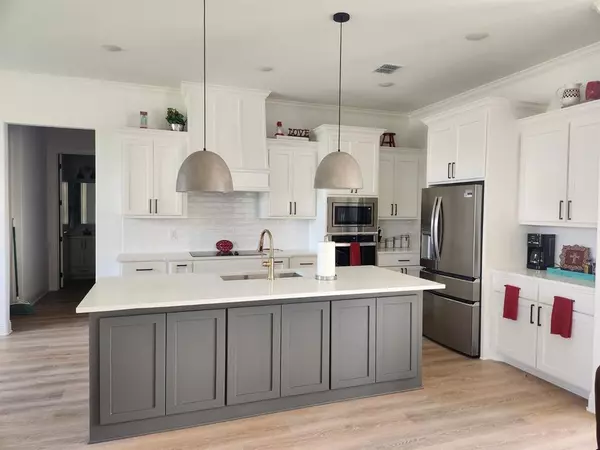For more information regarding the value of a property, please contact us for a free consultation.
150 Rodeo Way Stephenville, TX 76401
Want to know what your home might be worth? Contact us for a FREE valuation!

Our team is ready to help you sell your home for the highest possible price ASAP
Key Details
Property Type Single Family Home
Sub Type Single Family Residence
Listing Status Sold
Purchase Type For Sale
Square Footage 2,234 sqft
Price per Sqft $266
Subdivision Mustang Mdws Sub Ph 2
MLS Listing ID 20359682
Sold Date 05/09/24
Style Contemporary/Modern,Modern Farmhouse
Bedrooms 4
Full Baths 2
Half Baths 1
HOA Y/N None
Year Built 2023
Annual Tax Amount $972
Lot Size 5.450 Acres
Acres 5.45
Property Description
Experience country living at it's best in a well sought out area in Morgan Mill just minutes from the cowboy capital of the world. This is a brand new build on 5.45 acres . This property is fenced on 3 sides. It has a nice flat pasture ready for your animals. Set outside under the big back porch and watch the new planted grass grow. It has established trees on the property with views of the country side. This home has a large open floor plan , pocket office, complete with large windows . The kitchen has modern appliances, a large island, a walk-in pantry and a large dining area . The master suite has a large walk in closet and luxurious master bath . It has 3 more bedrooms and a bath on the opposite side of the home.
Location
State TX
County Erath
Direction From Stephenville go north on Hwy. 281 approx. 10 miles, turn left onto CR161, go .25 miles up hill to second phase, entrance on right, house is lot 13 second one on right.
Rooms
Dining Room 1
Interior
Interior Features Chandelier, Decorative Lighting, Double Vanity, Eat-in Kitchen, Flat Screen Wiring, Kitchen Island, Open Floorplan, Pantry
Heating Central, Electric
Cooling Central Air
Flooring Carpet, Luxury Vinyl Plank, Tile
Appliance Dishwasher, Disposal, Electric Cooktop, Electric Oven, Electric Water Heater, Microwave
Heat Source Central, Electric
Laundry Electric Dryer Hookup
Exterior
Garage Spaces 2.0
Carport Spaces 2
Fence Fenced
Utilities Available Outside City Limits, Septic, Well
Roof Type Composition,Shingle
Parking Type Garage Single Door
Total Parking Spaces 2
Garage Yes
Building
Lot Description Acreage
Story One
Foundation Slab
Level or Stories One
Structure Type Board & Batten Siding
Schools
Elementary Schools Morgan Mill
Middle Schools Morgan Mill
High Schools Morgan Mill
School District Morgan Mill Isd
Others
Senior Community 1
Restrictions Deed
Ownership VAUGHN
Acceptable Financing Cash, Conventional, FHA, VA Loan
Listing Terms Cash, Conventional, FHA, VA Loan
Financing Cash
Special Listing Condition Deed Restrictions
Read Less

©2024 North Texas Real Estate Information Systems.
Bought with Ciara Jenschke • Keller Williams Heritage West
GET MORE INFORMATION




