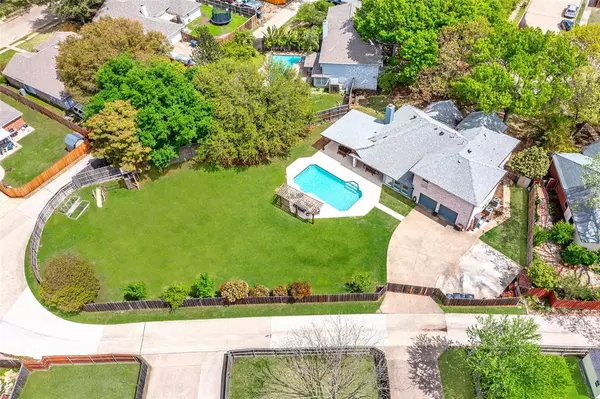For more information regarding the value of a property, please contact us for a free consultation.
1100 Bayshore Street Allen, TX 75002
Want to know what your home might be worth? Contact us for a FREE valuation!

Our team is ready to help you sell your home for the highest possible price ASAP
Key Details
Property Type Single Family Home
Sub Type Single Family Residence
Listing Status Sold
Purchase Type For Sale
Square Footage 2,932 sqft
Price per Sqft $204
Subdivision Cottonwood Bend 6B
MLS Listing ID 20563902
Sold Date 05/08/24
Style Traditional
Bedrooms 5
Full Baths 3
Half Baths 1
HOA Y/N None
Year Built 1989
Annual Tax Amount $7,945
Lot Size 0.440 Acres
Acres 0.44
Property Description
**Multiple Offers Received - Highest and Best Due BY MONDAY APRIL 15TH AT 10AM** RARE FIND! FABULOUS 5 Bed 3.5 Bath home on a 0.44 ACRE CUL DE SAC LOT with a SPARKLING POOL in Cottonwood Bend with NO HOA! Mature trees & charming front porch say 'Welcome Home'! Fully updated kitchen overlooking the stunning backyard with quartz counters, large island, walk-in pantry, & large built-in subzero fridge. Eat-in kitchen features a large window-seat with expansive windows overlooking the yard. This home is SO LIGHT & BRIGHT! Living room with gas fireplace feature and soaring ceilings. Private primary suite with bay windows, spa-like primary bathroom, & walk-in closet with custom closet system. Upstairs loft-game room provides a convenient 3rd living space. Spacious secondary bedrooms with 2 full baths upstairs. Half bath downstairs for guests. GATED driveway was extended for additional parking and features 2 30-AMP RV PLUGS! Backyard oasis is ready for summer fun - huge covered pergola & Pool!
Location
State TX
County Collin
Direction Please use GPS! Sign in Yard
Rooms
Dining Room 2
Interior
Interior Features Decorative Lighting, Eat-in Kitchen, Kitchen Island, Open Floorplan, Walk-In Closet(s)
Heating Central, Natural Gas
Cooling Ceiling Fan(s), Central Air, Electric
Flooring Carpet, Ceramic Tile, Laminate
Fireplaces Number 1
Fireplaces Type Living Room
Appliance Built-in Refrigerator, Dishwasher, Disposal, Electric Oven, Gas Cooktop, Gas Water Heater, Plumbed For Gas in Kitchen
Heat Source Central, Natural Gas
Laundry Electric Dryer Hookup, Utility Room, Full Size W/D Area, Washer Hookup
Exterior
Exterior Feature Covered Patio/Porch, Rain Gutters, RV Hookup
Garage Spaces 2.0
Fence Wood
Pool In Ground, Outdoor Pool
Utilities Available Alley, City Sewer, City Water, Curbs, Sidewalk
Roof Type Composition
Total Parking Spaces 2
Garage Yes
Private Pool 1
Building
Lot Description Cul-De-Sac, Few Trees, Landscaped, Lrg. Backyard Grass, Sprinkler System, Subdivision
Story Two
Foundation Slab
Level or Stories Two
Structure Type Brick,Siding
Schools
Elementary Schools Vaughan
Middle Schools Ford
High Schools Allen
School District Allen Isd
Others
Ownership See Offer Instructions
Acceptable Financing Cash, Conventional, FHA, VA Loan
Listing Terms Cash, Conventional, FHA, VA Loan
Financing Conventional
Special Listing Condition Aerial Photo
Read Less

©2024 North Texas Real Estate Information Systems.
Bought with Matthew Solimine • Redfin Corporation
GET MORE INFORMATION




