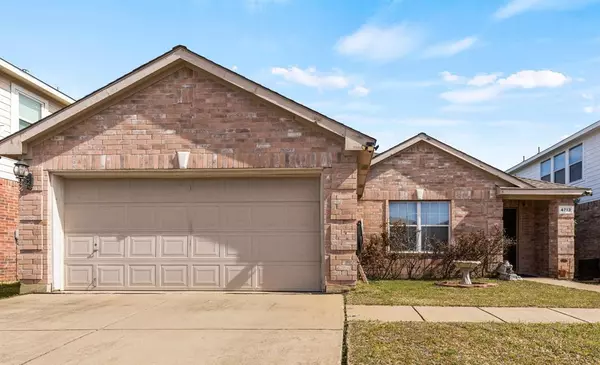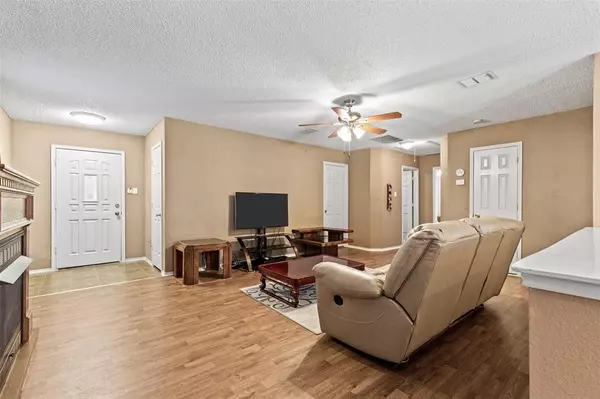For more information regarding the value of a property, please contact us for a free consultation.
4713 Sea Ridge Drive Fort Worth, TX 76133
Want to know what your home might be worth? Contact us for a FREE valuation!

Our team is ready to help you sell your home for the highest possible price ASAP
Key Details
Property Type Single Family Home
Sub Type Single Family Residence
Listing Status Sold
Purchase Type For Sale
Square Footage 1,390 sqft
Price per Sqft $187
Subdivision Candleridge Add
MLS Listing ID 20546860
Sold Date 05/08/24
Style Traditional
Bedrooms 3
Full Baths 2
HOA Fees $16/ann
HOA Y/N Mandatory
Year Built 2004
Annual Tax Amount $4,772
Lot Size 5,662 Sqft
Acres 0.13
Property Description
BACK on MARKET due to buyer's financing. Discover the charm of this adorable 3-bedroom, 2-bathroom home nestled near a park and walking trails. Step into a cozy living space adorned with warm tones and natural light that welcomes you home. The well-appointed kitchen boasts modern appliances and ample counter space, perfect for creating delightful meals. Retreat to the inviting bedrooms, each offering comfort and a touch of character. Outside, the allure continues with a covered patio ideal for outdoor gatherings or a peaceful morning coffee. The proximity to the nearby park ensures easy access to nature and recreational activities. Convenience is key with shops, restaurants, and schools within reach, making this residence not only charming but also practical. Whether you're a first-time homebuyer or seeking a serene retreat, this cute 3-2 home in affordable Candleridge promises a harmonious blend of comfort and lifestyle and a delightful living experience.
Location
State TX
County Tarrant
Direction From I-20, exit Hulen and proceed SOUTH about 3.5 miles; Turn Right on Sea Ridge and go about .2 miles - home is on the left. This property is GPS friendly.
Rooms
Dining Room 1
Interior
Interior Features Built-in Features, Cable TV Available, Decorative Lighting, Eat-in Kitchen, High Speed Internet Available, Open Floorplan, Pantry, Tile Counters, Walk-In Closet(s)
Heating Central
Cooling Ceiling Fan(s), Central Air
Flooring Carpet, Ceramic Tile, Simulated Wood
Appliance Dishwasher, Disposal, Gas Oven, Gas Range, Microwave
Heat Source Central
Laundry Utility Room, Full Size W/D Area, On Site
Exterior
Exterior Feature Covered Patio/Porch
Garage Spaces 2.0
Fence Back Yard, Fenced, Wood
Utilities Available City Sewer, City Water, Curbs, Individual Gas Meter, Individual Water Meter, Natural Gas Available, Sidewalk, Underground Utilities
Parking Type Garage Double Door
Total Parking Spaces 2
Garage Yes
Building
Lot Description Interior Lot, Lrg. Backyard Grass, Subdivision
Story One
Level or Stories One
Structure Type Brick,Fiber Cement,Wood
Schools
Elementary Schools Hazel Harvey Peace
Middle Schools Wedgwood
High Schools Southwest
School District Fort Worth Isd
Others
Restrictions Deed
Ownership Kim
Acceptable Financing Cash, Conventional, FHA, VA Loan
Listing Terms Cash, Conventional, FHA, VA Loan
Financing FHA
Read Less

©2024 North Texas Real Estate Information Systems.
Bought with Kolawole Adebisi • eXp Realty LLC
GET MORE INFORMATION




