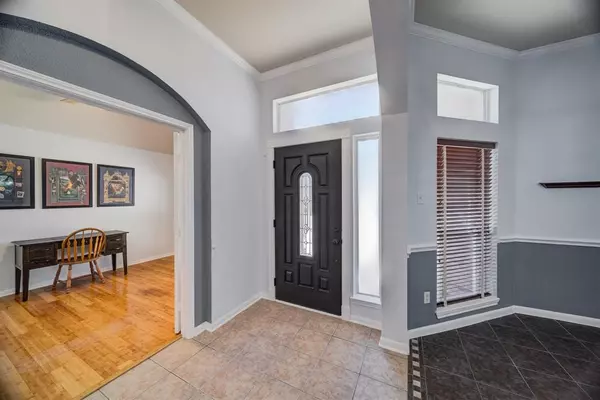For more information regarding the value of a property, please contact us for a free consultation.
7725 Brook Meadow Lane Fort Worth, TX 76133
Want to know what your home might be worth? Contact us for a FREE valuation!

Our team is ready to help you sell your home for the highest possible price ASAP
Key Details
Property Type Single Family Home
Sub Type Single Family Residence
Listing Status Sold
Purchase Type For Sale
Square Footage 2,333 sqft
Price per Sqft $154
Subdivision Summer Creek Meadows Add
MLS Listing ID 20577128
Sold Date 05/10/24
Style Traditional
Bedrooms 3
Full Baths 2
HOA Fees $12/ann
HOA Y/N Mandatory
Year Built 1999
Annual Tax Amount $7,040
Lot Size 7,230 Sqft
Acres 0.166
Lot Dimensions 55X135X57X134
Property Description
DO NOT miss this magnificently maintained one owner home. Perfectly ready for move in to take advantage of all the upgrades including LG refrigerator, Amana washer and dryer, pool table and raised gardening containers. Formal Living and Dining are separate accommodating a formal study if need including French doors. There is a large Family Room open to the Breakfast Room and Kitchen that has recently updated Stainless appliances. Off the Kitchen is the Laundry Room that has storage cabinets and room for a freezer. The Bedrooms are split with the Primary Bedroom overlooking the pristine backyard. Double vanities, linen storage and a large closet complete this ensuite. Upstairs is a large Game Room with a wall of windows overlooking the backyard which has been designed for easy maintenance featuring a covered pergola and storage shed. DO NOT miss the incredible oversized, side entry garage which features Rhino Shield coatings, workshop area and metal cabinets.
Location
State TX
County Tarrant
Direction South of Interstate 20 on Chisholm Trail Parkway. Exit Sycamore School Rd. Right on Creek Meadows Dr then a quick left on Brook Meadow. Follow the curve and home is on the left.
Rooms
Dining Room 2
Interior
Interior Features Cable TV Available, Double Vanity, High Speed Internet Available, Open Floorplan, Pantry, Walk-In Closet(s)
Heating Central, Natural Gas, Zoned
Cooling Ceiling Fan(s), Central Air, Electric, Zoned
Flooring Bamboo, Ceramic Tile, Laminate
Fireplaces Number 1
Fireplaces Type Gas, Gas Logs
Equipment Irrigation Equipment, Satellite Dish
Appliance Dishwasher, Disposal, Dryer, Electric Oven, Gas Cooktop, Microwave, Refrigerator, Washer
Heat Source Central, Natural Gas, Zoned
Laundry Electric Dryer Hookup, Utility Room, Washer Hookup
Exterior
Exterior Feature Covered Deck, Rain Gutters
Garage Spaces 2.0
Fence Back Yard, Gate, Wood
Utilities Available Cable Available, City Sewer, City Water, Concrete, Curbs, Natural Gas Available, Underground Utilities
Roof Type Composition
Parking Type Garage Single Door, Concrete, Driveway, Epoxy Flooring, Garage Faces Side, Inside Entrance, Oversized, Workshop in Garage
Total Parking Spaces 2
Garage Yes
Building
Lot Description Interior Lot, Landscaped, Sprinkler System
Story One and One Half
Foundation Slab
Level or Stories One and One Half
Structure Type Brick,Siding
Schools
Elementary Schools Dallas Park
Middle Schools Summer Creek
High Schools North Crowley
School District Crowley Isd
Others
Ownership William and Maeva Klienschmidt
Acceptable Financing Cash, Conventional, FHA, VA Loan
Listing Terms Cash, Conventional, FHA, VA Loan
Financing Conventional
Read Less

©2024 North Texas Real Estate Information Systems.
Bought with Peter Von Illyes • Redfin Corporation
GET MORE INFORMATION




