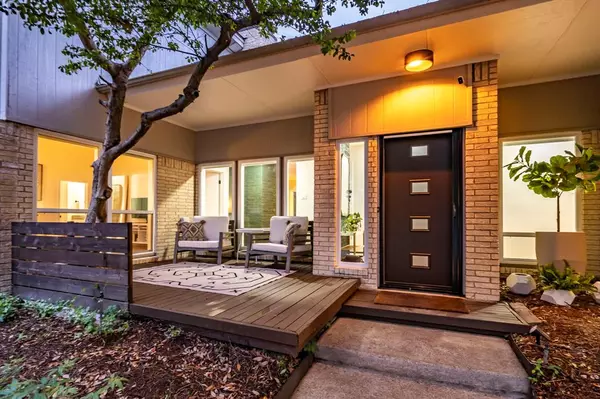For more information regarding the value of a property, please contact us for a free consultation.
6829 Kenwhite Drive Dallas, TX 75231
Want to know what your home might be worth? Contact us for a FREE valuation!

Our team is ready to help you sell your home for the highest possible price ASAP
Key Details
Property Type Single Family Home
Sub Type Single Family Residence
Listing Status Sold
Purchase Type For Sale
Square Footage 2,202 sqft
Price per Sqft $340
Subdivision Merriman Park Estates 04
MLS Listing ID 20582021
Sold Date 05/13/24
Style Mid-Century Modern
Bedrooms 3
Full Baths 2
HOA Y/N None
Year Built 1974
Annual Tax Amount $16,564
Lot Size 0.270 Acres
Acres 0.27
Property Description
Beautifully updated mid-century modern in coveted Merriman Park Estates. Great corner lot with trees, a pool, covered patio and grassy backyard space. This 3 bed, 2 bath home has two living areas and an open, airy feeling making it a peaceful oasis. The current owners completely redid the interior - from lighting, countertops, backsplash, on-trend paint colors to electrical, plumbing and everything else in between. The primary suite has a soaring slanted ceiling with clerestory windows and a completely redone bathroom, each side with a separate vanity and closet. The little details like the charming wet bar or the terracotta floors in the sunroom and kitchen are what make this home so unique. Feeds into desirable Merriman Park Elementary, walking (or biking!) distance to a trail that connects to White Rock Lake as well as quick access to shops and retail. **MULTIPLE OFFERS RECEIVED. BEST AND FINAL OFFERS DUE BY SUNDAY, APRIL 14 @ 3:00PM CST.**
Location
State TX
County Dallas
Direction See GPS
Rooms
Dining Room 1
Interior
Interior Features Decorative Lighting, Double Vanity, Eat-in Kitchen, Granite Counters, Open Floorplan, Vaulted Ceiling(s), Walk-In Closet(s)
Heating Central, Natural Gas
Cooling Attic Fan, Central Air, Electric
Flooring Carpet, Ceramic Tile, Wood
Fireplaces Number 1
Fireplaces Type Brick, Den, Gas Starter
Appliance Built-in Gas Range, Dishwasher, Disposal, Electric Oven, Electric Water Heater
Heat Source Central, Natural Gas
Laundry Utility Room, Full Size W/D Area
Exterior
Exterior Feature Covered Deck
Garage Spaces 2.0
Fence Wood
Pool Heated, In Ground
Utilities Available City Sewer, City Water, Curbs
Roof Type Composition
Parking Type Garage Double Door, Circular Driveway, Garage Faces Rear
Total Parking Spaces 2
Garage Yes
Private Pool 1
Building
Lot Description Few Trees, Irregular Lot, Landscaped, Sprinkler System
Story One
Foundation Slab
Level or Stories One
Structure Type Brick,Siding
Schools
Elementary Schools Merriman Park
High Schools Lake Highlands
School District Richardson Isd
Others
Ownership SEE DCAD
Acceptable Financing Cash, Conventional, FHA, VA Loan
Listing Terms Cash, Conventional, FHA, VA Loan
Financing Conventional
Read Less

©2024 North Texas Real Estate Information Systems.
Bought with Olivier Sebag • United Real Estate
GET MORE INFORMATION




