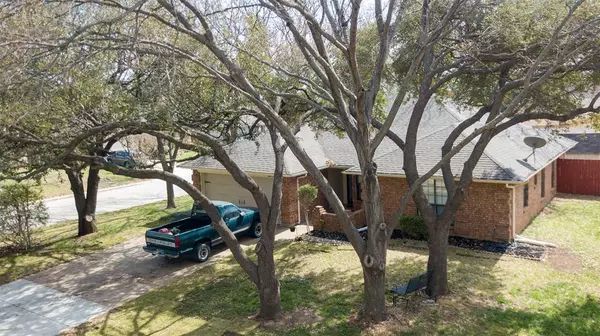For more information regarding the value of a property, please contact us for a free consultation.
2113 Atlas Court Grand Prairie, TX 75052
Want to know what your home might be worth? Contact us for a FREE valuation!

Our team is ready to help you sell your home for the highest possible price ASAP
Key Details
Property Type Single Family Home
Sub Type Single Family Residence
Listing Status Sold
Purchase Type For Sale
Square Footage 1,514 sqft
Price per Sqft $221
Subdivision Forum Terrace 02
MLS Listing ID 20552147
Sold Date 05/13/24
Style Traditional
Bedrooms 3
Full Baths 2
HOA Y/N None
Year Built 1984
Annual Tax Amount $5,300
Lot Size 8,624 Sqft
Acres 0.198
Property Description
This lovely gem is an absolute must see for families and buyers. Set on a corner lot in a quiet cul-de-sac enjoy privacy, have morning coffee on the front porch under the canopy of oak trees for cool relief during hot TX summers. The lg backyard to host barbecues, grow gardens or simply let the kids run wild. Spacious shed. Floor plan has been crafted to create an abundance of room making every sqft count. The 3 BR's are nicely sized. Great closet space so your wardrobe stays organized. Water heater, Lennox AC, and Roof have been upgraded within the past 5yrs. Bathrooms newly upgraded. With easy access to Hwy 161 and in a short drive is services, shopping centers, grocery stores and excellent schools. Less than .5 mi away discover the vibrant hub of Epic Central. From the thrilling Bolder Adventure Park to the refreshing Epic Water Park, there’s something for everyone. Indulge in some friendly competition at Chicken and Pickle! This home truly combines comfort, convenience, and style.
Location
State TX
County Dallas
Community Curbs
Direction From TX-161 Frontage Rd. Turn right onto E Main St. Turn left onto S Carrier Pkwy. Turn right onto E Warrior Trail. Turn left onto Atlas Ct. Destination will be on the right. Best to Use GPS from the locations you are coming from.
Rooms
Dining Room 1
Interior
Interior Features Cable TV Available, Decorative Lighting, Granite Counters, High Speed Internet Available, Open Floorplan, Pantry, Tile Counters, Walk-In Closet(s)
Heating Central, Electric, Fireplace(s)
Cooling Ceiling Fan(s), Central Air, Electric
Flooring Laminate, Tile
Fireplaces Number 1
Fireplaces Type Brick, Living Room
Appliance Dishwasher, Disposal, Electric Range, Microwave, Refrigerator
Heat Source Central, Electric, Fireplace(s)
Laundry Electric Dryer Hookup, Utility Room, Washer Hookup
Exterior
Exterior Feature Covered Patio/Porch, Storage
Garage Spaces 2.0
Fence Back Yard, Wood
Community Features Curbs
Utilities Available Cable Available, City Sewer, City Water, Concrete, Curbs, Electricity Available, Individual Water Meter, Phone Available
Roof Type Composition
Parking Type Garage Single Door, Concrete, Garage Door Opener, Garage Faces Front
Total Parking Spaces 2
Garage Yes
Building
Lot Description Corner Lot, Cul-De-Sac, Landscaped, Lrg. Backyard Grass, Many Trees, Oak, Sprinkler System
Story One
Foundation Slab
Level or Stories One
Structure Type Brick
Schools
Elementary Schools Travis
Middle Schools Adams
High Schools South Grand Prairie
School District Grand Prairie Isd
Others
Restrictions No Known Restriction(s)
Ownership Garcia
Acceptable Financing Cash, Conventional, FHA, VA Loan
Listing Terms Cash, Conventional, FHA, VA Loan
Financing FHA
Special Listing Condition Aerial Photo, Utility Easement
Read Less

©2024 North Texas Real Estate Information Systems.
Bought with Angela De La Garza • LPT REALTY LLC
GET MORE INFORMATION




