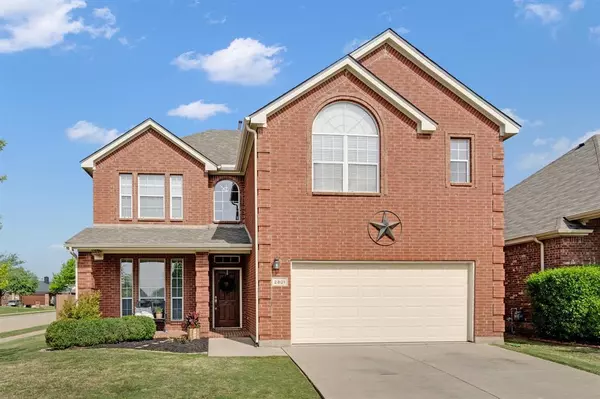For more information regarding the value of a property, please contact us for a free consultation.
2801 Spotted Owl Drive Fort Worth, TX 76244
Want to know what your home might be worth? Contact us for a FREE valuation!

Our team is ready to help you sell your home for the highest possible price ASAP
Key Details
Property Type Single Family Home
Sub Type Single Family Residence
Listing Status Sold
Purchase Type For Sale
Square Footage 2,349 sqft
Price per Sqft $169
Subdivision Villages Of Woodland Spgs W
MLS Listing ID 20572509
Sold Date 05/15/24
Bedrooms 4
Full Baths 2
Half Baths 1
HOA Fees $29
HOA Y/N Mandatory
Year Built 2004
Annual Tax Amount $7,905
Lot Size 5,488 Sqft
Acres 0.126
Property Description
Welcome to this meticulously maintained gem in the sought-after Villages of Woodland Springs. Situated on a corner lot with a spacious backyard and covered patio, this home offers an open floor plan downstairs with granite countertops, gas stove, oversized pantry, and upgraded cabinets. Laminate floors, a bricked pathway, and a fresh coat of paint throughout add charm. Upstairs features four bedrooms, including a primary suite with a sitting area and attached bath. With a new roof (2021), it's move-in ready. In the acclaimed Northwest ISD, zoned for Kay Granger Elementary, and close to highways, shopping, and medical facilities. Enjoy community amenities like six pools, and anticipate the convenience of a new Northwest HS within walking distance.
Location
State TX
County Tarrant
Community Community Pool, Playground
Direction From I35 North, Exit Golden Triangle, go through the light and make your next right onto Timberland, left on Spotted Owl Dr., house is down around the corner on your right
Rooms
Dining Room 2
Interior
Interior Features Eat-in Kitchen, Kitchen Island, Walk-In Closet(s)
Flooring Carpet, Tile, Vinyl
Fireplaces Number 1
Fireplaces Type Gas Logs
Appliance Dishwasher, Disposal, Microwave
Exterior
Exterior Feature Covered Patio/Porch
Garage Spaces 2.0
Fence Wood
Community Features Community Pool, Playground
Utilities Available City Sewer, City Water, Curbs, Sidewalk
Roof Type Composition
Total Parking Spaces 2
Garage Yes
Building
Lot Description Corner Lot, Landscaped
Story Two
Foundation Slab
Level or Stories Two
Structure Type Brick,Siding
Schools
School District Northwest Isd
Others
Acceptable Financing Cash, Conventional, FHA, VA Loan
Listing Terms Cash, Conventional, FHA, VA Loan
Financing Conventional
Read Less

©2024 North Texas Real Estate Information Systems.
Bought with Tyler Cassidy • REAL BROKER, LLC
GET MORE INFORMATION




