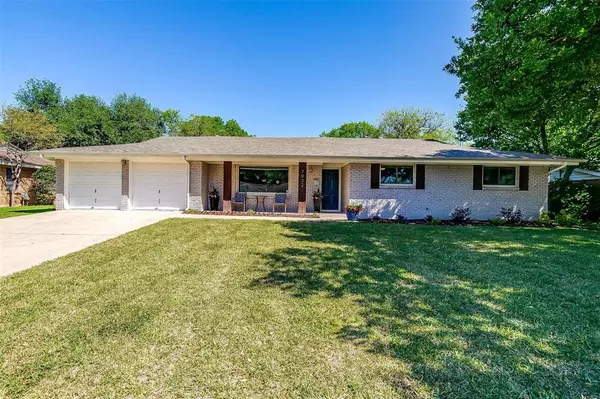For more information regarding the value of a property, please contact us for a free consultation.
7032 Treehaven Road Fort Worth, TX 76116
Want to know what your home might be worth? Contact us for a FREE valuation!

Our team is ready to help you sell your home for the highest possible price ASAP
Key Details
Property Type Single Family Home
Sub Type Single Family Residence
Listing Status Sold
Purchase Type For Sale
Square Footage 1,663 sqft
Price per Sqft $247
Subdivision Ridglea Hills Add
MLS Listing ID 20578629
Sold Date 05/17/24
Style Ranch,Traditional
Bedrooms 3
Full Baths 2
HOA Y/N None
Year Built 1959
Annual Tax Amount $3,704
Lot Size 10,149 Sqft
Acres 0.233
Property Description
Fresh updates + efficient floorplan are waiting for you in this beautiful Ridglea Hills Addition home! Charming curb appeal and inviting front porch greet you as you enter. The light filled dining room offers a flexible space and features a large picture window. Open kitchen features premium appliances, quartz counters and window above the sink overlooking the backyard. Full sized laundry room! The family room features a floor-to-ceiling stone fireplace and has access to the patio. The large patio with pergola offers an additional living and dining space as well as a manicured backyard! Primary bedroom easily accommodates a king-sized bedroom suite and has two closets. The attached bath has been updated with premium finishes and a walk-in shower with seamless glass. Secondary bedrooms share a recently updated hall bath with gorgeous shower tile! Conveniently located near shopping & dining on Camp Bowie, Clearfork and Waterside!
Location
State TX
County Tarrant
Direction From I-20 W - take exit 183 toward Southwest Blvd, continue on 183 W and take Vickery Blvd exit. Turn right onto W Vickery Blvd, turn right onto Treehaven Rd and the home will be on your right.
Rooms
Dining Room 2
Interior
Interior Features Cable TV Available, Decorative Lighting, Eat-in Kitchen, High Speed Internet Available, Open Floorplan, Walk-In Closet(s)
Heating Central, Fireplace(s), Natural Gas
Cooling Ceiling Fan(s), Central Air, Electric
Flooring Carpet, Ceramic Tile, Luxury Vinyl Plank
Fireplaces Number 1
Fireplaces Type Brick, Wood Burning
Appliance Dishwasher, Disposal, Gas Cooktop, Gas Oven, Gas Water Heater, Plumbed For Gas in Kitchen
Heat Source Central, Fireplace(s), Natural Gas
Laundry Electric Dryer Hookup, Full Size W/D Area, Washer Hookup
Exterior
Exterior Feature Covered Patio/Porch, Rain Gutters
Garage Spaces 2.0
Fence Chain Link, Wood
Utilities Available Cable Available, City Sewer, City Water, Individual Gas Meter
Roof Type Composition
Total Parking Spaces 2
Garage Yes
Building
Lot Description Few Trees, Interior Lot, Landscaped, Lrg. Backyard Grass, Sprinkler System, Subdivision
Story One
Foundation Slab
Level or Stories One
Structure Type Brick,Siding
Schools
Elementary Schools Ridgleahil
Middle Schools Monnig
High Schools Arlngtnhts
School District Fort Worth Isd
Others
Ownership Of Record
Acceptable Financing Cash, Conventional, VA Loan
Listing Terms Cash, Conventional, VA Loan
Financing Conventional
Read Less

©2024 North Texas Real Estate Information Systems.
Bought with Bre Williams • Keller Williams Realty
GET MORE INFORMATION




