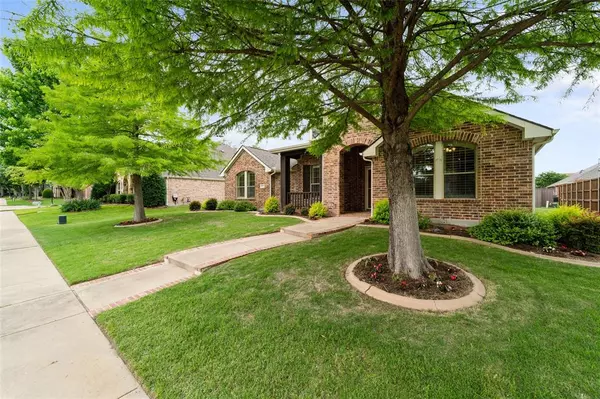For more information regarding the value of a property, please contact us for a free consultation.
1813 Caprock Road Allen, TX 75002
Want to know what your home might be worth? Contact us for a FREE valuation!

Our team is ready to help you sell your home for the highest possible price ASAP
Key Details
Property Type Single Family Home
Sub Type Single Family Residence
Listing Status Sold
Purchase Type For Sale
Square Footage 2,470 sqft
Price per Sqft $214
Subdivision Windgate Manor Add
MLS Listing ID 20604113
Sold Date 05/21/24
Style Traditional
Bedrooms 3
Full Baths 2
HOA Fees $43/ann
HOA Y/N Mandatory
Year Built 2007
Annual Tax Amount $7,537
Lot Size 9,147 Sqft
Acres 0.21
Property Description
Charming SINGLE story home featuring an open floor plan w-split bedrooms, hardwood floor, crown molding and PLANTATION shutters throughout home which offer a warm, inviting appeal. Home office off the entry, seperate dining room and spacious kitchen with lots of cabinets & plenty counterspace. Just wait until you see the dual shower in the primary bathroom. Secondary bedrooms open to a bonus lifestyle room, this additional living space great for children's retreat, workout room, crafting space. Great outdoor entertaining area, covered patio, extended flagstone, gas grill connected to home gas line, and beautiful lanscape. Fence replaced in 2020 and recently stained 9-23. New roof with class 4 shingles 9-23 and water heater replaced 4-20. This home is located within walking distance to Olson Elementary and Curtis Middle School. Close to shopping, dining, Celebration Park and major highways. Owner's have maintained home and it shows! See attached list in transaction desk for all updates.
Location
State TX
County Collin
Community Curbs, Greenbelt
Direction From Hwy 75, East on Exchange Pkwy until it deadends at Windgate Way, Left on Windgate Way, Right on Caprock, home is on the left.
Rooms
Dining Room 2
Interior
Interior Features Chandelier, Eat-in Kitchen, High Speed Internet Available, Kitchen Island, Open Floorplan, Pantry, Sound System Wiring, Walk-In Closet(s)
Heating Electric, Fireplace(s)
Cooling Electric
Flooring Ceramic Tile, Hardwood
Fireplaces Number 1
Fireplaces Type Family Room, Gas Logs
Appliance Dishwasher, Disposal, Electric Cooktop, Gas Water Heater, Microwave
Heat Source Electric, Fireplace(s)
Laundry Electric Dryer Hookup, In Kitchen, Full Size W/D Area, Washer Hookup
Exterior
Exterior Feature Attached Grill, Covered Patio/Porch, Rain Gutters
Garage Spaces 2.0
Fence Wood
Community Features Curbs, Greenbelt
Utilities Available Cable Available, City Sewer, City Water, Co-op Electric, Curbs, Individual Gas Meter, Individual Water Meter
Roof Type Composition
Total Parking Spaces 2
Garage Yes
Building
Lot Description Few Trees, Interior Lot, Landscaped, Sprinkler System
Story One
Foundation Slab
Level or Stories One
Structure Type Brick,Siding
Schools
Elementary Schools Olson
Middle Schools Curtis
High Schools Allen
School District Allen Isd
Others
Ownership Joe McCullough
Acceptable Financing Cash, Conventional, FHA, VA Loan
Listing Terms Cash, Conventional, FHA, VA Loan
Financing Cash
Read Less

©2024 North Texas Real Estate Information Systems.
Bought with Brandell Flores • Equity First Realty Partners
GET MORE INFORMATION




