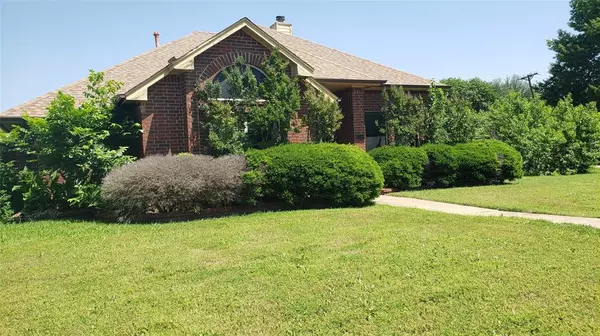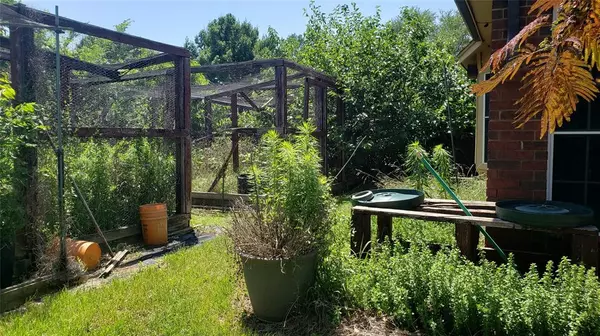For more information regarding the value of a property, please contact us for a free consultation.
6700 Coach House Lane Plano, TX 75023
Want to know what your home might be worth? Contact us for a FREE valuation!

Our team is ready to help you sell your home for the highest possible price ASAP
Key Details
Property Type Single Family Home
Sub Type Single Family Residence
Listing Status Sold
Purchase Type For Sale
Square Footage 1,828 sqft
Price per Sqft $218
Subdivision Biltmore Swim & Racquet Club Ph Two
MLS Listing ID 20609983
Sold Date 05/20/24
Bedrooms 3
Full Baths 2
HOA Y/N None
Year Built 1987
Annual Tax Amount $7,048
Lot Size 0.300 Acres
Acres 0.3
Property Description
At the corner of Sailmaker & Coach House in the beautiful subdivision of Biltmore Swim & Racquet Club in W. Plano. WHEELCHAIR ACCESSIBLE. Home was built in 1987 as wheelchair accessible for original owner. No steps. Kitchen has low cabinets, low island with electric cooktop, and low wet-bar. Eat-in kitchen with bay window and window seat. Open to family room. Formal dining room. Gas fireplace with gas logs & gas starter in living room. Ensuite master bath has walk-in shower, jacuzzi tub, & skylite. Cedar closet in master bedroom. Ceiling fans in every room. Extra large corner lot with tall board-on-board fence erected 4 years ago - 7, 8, & 9 feet tall. Back patio has partial canvas covering. HVAC including ductwork replaced four years ago. Replaced front & back doors 4 years ago. Home was built before HOA existed and chose not to be part of HOA. Exterior - gorgeous. Interior needs total paint and flooring. To be sold AS-IS. This home can be beautiful again. Come have a look.
Location
State TX
County Collin
Direction in west Plano. Off Coit just north of Spring Creek Pkwy. Turn east on Sailmaker. On corner of Sailmaker & Coach House
Rooms
Dining Room 2
Interior
Interior Features Cable TV Available, Cathedral Ceiling(s), Cedar Closet(s), Eat-in Kitchen, Kitchen Island, Vaulted Ceiling(s), Wet Bar
Heating Central, Natural Gas
Cooling Ceiling Fan(s), Central Air, Electric
Flooring See Remarks
Fireplaces Number 1
Fireplaces Type Gas, Gas Logs, Gas Starter, Living Room
Equipment Irrigation Equipment
Appliance Dishwasher, Disposal, Electric Cooktop, Electric Oven, Gas Water Heater
Heat Source Central, Natural Gas
Laundry Electric Dryer Hookup, Gas Dryer Hookup, Utility Room, Full Size W/D Area, Washer Hookup
Exterior
Garage Spaces 2.0
Utilities Available City Sewer, City Water, Concrete, Curbs, Individual Gas Meter, Individual Water Meter, Sidewalk
Roof Type Composition
Parking Type Garage Door Opener, Garage Faces Rear, Garage Single Door
Total Parking Spaces 2
Garage Yes
Building
Story One
Foundation Slab
Level or Stories One
Schools
Elementary Schools Gulledge
Middle Schools Robinson
High Schools Jasper
School District Plano Isd
Others
Ownership Randell W. Milligan
Acceptable Financing Cash, Conventional, FHA, Texas Vet, VA Loan
Listing Terms Cash, Conventional, FHA, Texas Vet, VA Loan
Financing Cash
Special Listing Condition Res. Service Contract
Read Less

©2024 North Texas Real Estate Information Systems.
Bought with Ivan Munoz • Wedgewood Homes Realty- TX LLC
GET MORE INFORMATION




