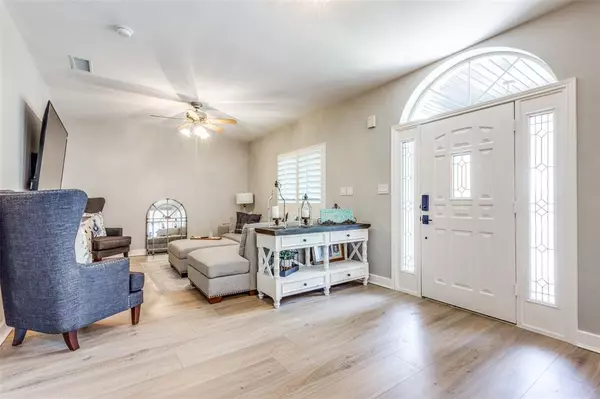For more information regarding the value of a property, please contact us for a free consultation.
1525 S Bridgefarmer Road Lowry Crossing, TX 75069
Want to know what your home might be worth? Contact us for a FREE valuation!

Our team is ready to help you sell your home for the highest possible price ASAP
Key Details
Property Type Single Family Home
Sub Type Single Family Residence
Listing Status Sold
Purchase Type For Sale
Square Footage 4,500 sqft
Price per Sqft $333
MLS Listing ID 20337005
Sold Date 05/23/24
Style Traditional
Bedrooms 3
Full Baths 2
HOA Y/N None
Year Built 2001
Annual Tax Amount $13,487
Lot Size 6.126 Acres
Acres 6.126
Property Description
This amazing home and property MUST be seen in person to completely appreciate all the features. The main home and lot has been remodeled and many features added. The main home features a basement-garage that is the ultimate man-cave party room with glass garage doors and a gym. The main home has a kitchen that will delight any chef with stainless steel appliances, a pot filler and an oversized island. The secondary living room has a brick fireplace and connects to a screened in porch. The primary suite is large large and the bathroom features a tub, separate shower and plenty of storage. The 700 sqft guest house has a full kitchen plus bedroom and bathroom. There is 3200sqft shop with ac and heat that includes a 700 sqft office with a bathroom. Also on the property is a 2400sqft shop for RV additional parking. This property is designed for fun and outdoor living! There is a basketball court and skate park plus ATV trails. You can also have livestock that will enjoy the ponds.
Location
State TX
County Collin
Direction Use Google Maps
Rooms
Dining Room 2
Interior
Interior Features Cable TV Available, Decorative Lighting, High Speed Internet Available, Kitchen Island
Heating Central
Cooling Ceiling Fan(s), Central Air, Zoned
Flooring Ceramic Tile, Concrete, Luxury Vinyl Plank
Fireplaces Number 1
Fireplaces Type Brick, Gas Logs, Living Room
Appliance Dishwasher, Disposal, Electric Cooktop, Electric Water Heater, Microwave, Double Oven
Heat Source Central
Laundry Electric Dryer Hookup, Utility Room, Full Size W/D Area, Washer Hookup
Exterior
Exterior Feature Basketball Court, Rain Gutters
Garage Spaces 3.0
Fence Metal
Utilities Available Cable Available, Co-op Electric, Co-op Water, Electricity Connected, Septic
Roof Type Composition
Parking Type Additional Parking, Oversized, RV Access/Parking, Workshop in Garage
Total Parking Spaces 6
Garage Yes
Building
Lot Description Acreage, Landscaped, Many Trees, Sprinkler System, Tank/ Pond
Story Two
Foundation Slab
Level or Stories Two
Structure Type Brick
Schools
Elementary Schools Webb
Middle Schools Johnson
High Schools Mckinney North
School District Mckinney Isd
Others
Financing Conventional
Read Less

©2024 North Texas Real Estate Information Systems.
Bought with Robyn Lehrman • Monument Realty
GET MORE INFORMATION




