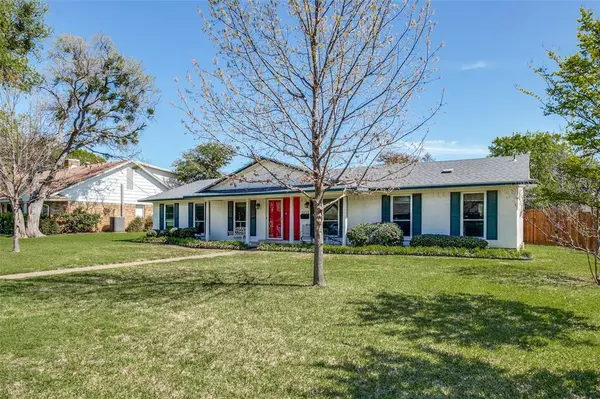For more information regarding the value of a property, please contact us for a free consultation.
3830 Clubway Lane Farmers Branch, TX 75244
Want to know what your home might be worth? Contact us for a FREE valuation!

Our team is ready to help you sell your home for the highest possible price ASAP
Key Details
Property Type Single Family Home
Sub Type Single Family Residence
Listing Status Sold
Purchase Type For Sale
Square Footage 1,752 sqft
Price per Sqft $266
Subdivision Country Club Estates
MLS Listing ID 20579233
Sold Date 05/24/24
Style Traditional
Bedrooms 3
Full Baths 2
HOA Y/N None
Year Built 1964
Annual Tax Amount $8,087
Lot Size 10,628 Sqft
Acres 0.244
Property Description
Nestled in a delightful neighborhood, this exquisitely remodeled home awaits its new owner. Every detail has been thoughtfully attended to, with a complete overhaul that includes the replacement of cast iron plumbing. A comprehensive series of updates, boasting a high-efficiency 18 SEER furnace and AC, new blow in insulation, a new roof, new cedar fence, sprinkler system, Simonton Reflections windows, and wood-look tile flooring. Enhancements extend to light fixtures, both interior and exterior paint, stone countertops, and a stainless farmhouse sink in the kitchen. Fresh cabinet doors, a disposal unit, bathroom vanities, sinks, toilets, hardware, shower enclosures, and plush carpeting in the bedrooms add to the allure. Situated conveniently near 635 and Brookhaven College, this home offers more than just comfort and style—it's a lifestyle upgrade.
Location
State TX
County Dallas
Direction Use GPS
Rooms
Dining Room 2
Interior
Interior Features Built-in Features, Decorative Lighting, High Speed Internet Available
Heating Central, Natural Gas
Cooling Ceiling Fan(s), Central Air, Electric, ENERGY STAR Qualified Equipment
Flooring Ceramic Tile
Fireplaces Number 1
Fireplaces Type Brick, Gas Starter
Appliance Built-in Gas Range, Dishwasher, Disposal
Heat Source Central, Natural Gas
Laundry Electric Dryer Hookup
Exterior
Exterior Feature Covered Patio/Porch, Rain Gutters
Garage Spaces 2.0
Fence Wood
Utilities Available Alley, City Sewer, City Water, Electricity Connected
Roof Type Composition
Parking Type Garage Single Door, Alley Access
Total Parking Spaces 2
Garage Yes
Building
Lot Description Landscaped, Sprinkler System
Story One
Foundation Slab
Level or Stories One
Structure Type Brick,Frame
Schools
Elementary Schools Gooch
Middle Schools Marsh
High Schools White
School District Dallas Isd
Others
Ownership Rebecca A. Roberts Trust
Acceptable Financing Cash, Conventional, FHA, VA Loan
Listing Terms Cash, Conventional, FHA, VA Loan
Financing Conventional
Read Less

©2024 North Texas Real Estate Information Systems.
Bought with Melissa McHugh • Coldwell Banker Realty Plano
GET MORE INFORMATION




