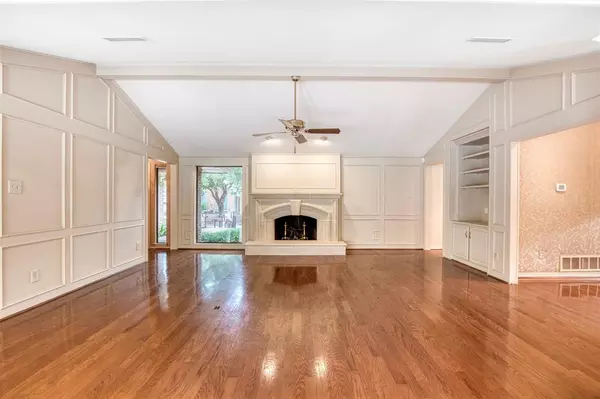For more information regarding the value of a property, please contact us for a free consultation.
5806 Buffridge Trail Dallas, TX 75252
Want to know what your home might be worth? Contact us for a FREE valuation!

Our team is ready to help you sell your home for the highest possible price ASAP
Key Details
Property Type Single Family Home
Sub Type Single Family Residence
Listing Status Sold
Purchase Type For Sale
Square Footage 2,743 sqft
Price per Sqft $218
Subdivision Bent Trail Add Ph Two
MLS Listing ID 20610320
Sold Date 05/23/24
Style Traditional
Bedrooms 4
Full Baths 3
HOA Y/N None
Year Built 1981
Lot Size 8,276 Sqft
Acres 0.19
Property Description
Welcome to this charming home that has been cherished by the same family for over forty years. Nestled in the serene Bent Trail neighborhood, the home blends comfort, space and character. When you enter, you'll immediately feel the warmth and love that has filled this home over the years. It features an inviting open floor plan, perfect for family gatherings and entertaining guests. Hardwood flooring is found in the living, dining, kitchen and two of the bedrooms. The main living area features a fireplace and valted ceiling. The office-study can also function as a game room. The primary suite offers a luxurious ensuite with two walk-in closets and a view of the pool and garden area. Outside, you'll find a lush garden, pool and spa. The rear driveway leads to a two-car garage and the driveway can double as a sport court. The garage features heavy-duty steel shelving and the attic space above the garage is decked for additional storage.
Location
State TX
County Collin
Direction North on Campbell Rd from Frankford Rd. East on Buffridge Tr.
Rooms
Dining Room 2
Interior
Interior Features Cable TV Available, Chandelier, Decorative Lighting, Double Vanity, High Speed Internet Available, Open Floorplan, Pantry, Vaulted Ceiling(s), Walk-In Closet(s)
Heating Central
Cooling Attic Fan, Central Air
Flooring Carpet, Ceramic Tile, Wood
Fireplaces Number 1
Fireplaces Type Brick, Family Room
Appliance Built-in Refrigerator, Dishwasher, Disposal, Electric Cooktop, Electric Oven, Gas Water Heater, Microwave, Double Oven
Heat Source Central
Laundry Utility Room, Full Size W/D Area, Washer Hookup
Exterior
Exterior Feature Rain Gutters, Lighting
Garage Spaces 2.0
Fence Wood
Pool Fenced, Gunite, In Ground, Pool Sweep, Pool/Spa Combo
Utilities Available Alley, Cable Available, City Sewer, City Water
Roof Type Composition,Shingle
Parking Type Alley Access, Garage, Garage Door Opener, Garage Faces Rear, Garage Single Door
Total Parking Spaces 2
Garage Yes
Private Pool 1
Building
Lot Description Few Trees, Interior Lot, Landscaped, Sprinkler System
Story One
Foundation Slab
Level or Stories One
Structure Type Brick
Schools
Elementary Schools Haggar
Middle Schools Frankford
High Schools Shepton
School District Plano Isd
Others
Ownership See Listing Agent
Acceptable Financing Cash, Conventional
Listing Terms Cash, Conventional
Financing Cash
Read Less

©2024 North Texas Real Estate Information Systems.
Bought with Omid Golnabi • DFW First Realty, LLC
GET MORE INFORMATION




