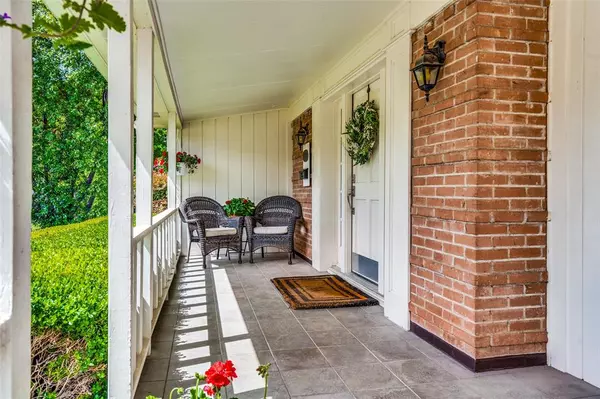For more information regarding the value of a property, please contact us for a free consultation.
4631 Stanford Avenue Dallas, TX 75209
Want to know what your home might be worth? Contact us for a FREE valuation!

Our team is ready to help you sell your home for the highest possible price ASAP
Key Details
Property Type Single Family Home
Sub Type Single Family Residence
Listing Status Sold
Purchase Type For Sale
Square Footage 1,956 sqft
Price per Sqft $510
Subdivision Linwood Place
MLS Listing ID 20572184
Sold Date 05/29/24
Style Traditional
Bedrooms 3
Full Baths 2
HOA Fees $33/ann
HOA Y/N Voluntary
Year Built 1944
Annual Tax Amount $17,351
Lot Size 7,187 Sqft
Acres 0.165
Lot Dimensions 50x150
Property Description
Nestled within the heart of Briarwood, this adorable bungalow exudes timeless charm and modern comfort. Filled with natural light, its airy ambiance welcomes you into a space featuring a formal living area and formal dining area, perfect for hosting guests and entertaining. The spacious eat in kitchen offers ample room for culinary creations, while each closet features generous storage for effortless organization. Retreat to the primary bedroom featuring abundant sunlight and an ensuite closet and bathroom for added convenience. Step outside to the side porch for your morning coffee or evening wine, or enjoy the privacy of the gated driveway and secluded backyard, ideal for outdoor gatherings or pets. With a garage for added convenience and proximity to Dallas' premier shopping and restaurants, this home epitomizes elegance and convenience. HVAC's replaced in 2019 and 2023, hot water heater replaced in 2021, and roof replaced in 2015, providing piece of mind to the future buyer.
Location
State TX
County Dallas
Community Curbs
Direction Please use GPS.
Rooms
Dining Room 1
Interior
Interior Features Built-in Features, Cable TV Available, Chandelier, Decorative Lighting, Eat-in Kitchen, Flat Screen Wiring, Granite Counters, High Speed Internet Available, Kitchen Island, Pantry, Walk-In Closet(s)
Heating Central, Natural Gas
Cooling Central Air, Electric
Flooring Carpet, Ceramic Tile, Wood
Appliance Built-in Gas Range, Dishwasher, Disposal, Electric Oven, Gas Cooktop, Microwave, Vented Exhaust Fan
Heat Source Central, Natural Gas
Laundry Utility Room, Full Size W/D Area
Exterior
Exterior Feature Covered Patio/Porch
Garage Spaces 1.0
Fence Wood, Wrought Iron
Community Features Curbs
Utilities Available City Sewer, Curbs
Roof Type Composition
Parking Type Garage Single Door, Electric Gate, Garage, Garage Door Opener
Total Parking Spaces 1
Garage Yes
Building
Lot Description Few Trees, Interior Lot, Landscaped, Lrg. Backyard Grass, Sprinkler System
Story One
Foundation Pillar/Post/Pier
Level or Stories One
Structure Type Brick,Siding
Schools
Elementary Schools Polk
Middle Schools Medrano
High Schools Jefferson
School District Dallas Isd
Others
Restrictions Unknown Encumbrance(s)
Ownership NA
Acceptable Financing Cash, Conventional
Listing Terms Cash, Conventional
Financing Conventional
Read Less

©2024 North Texas Real Estate Information Systems.
Bought with Heather Hicks • Dave Perry Miller Real Estate
GET MORE INFORMATION




