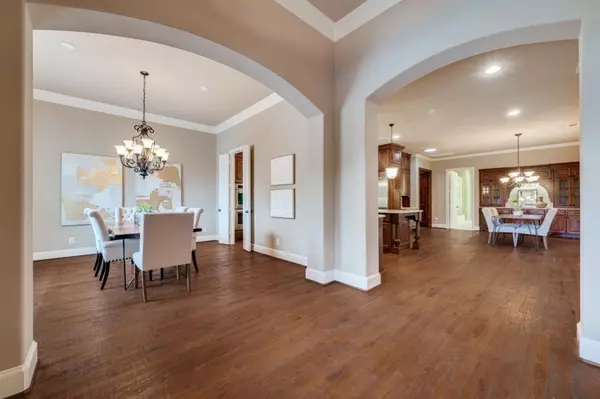For more information regarding the value of a property, please contact us for a free consultation.
1830 Ballinger Way Allen, TX 75013
Want to know what your home might be worth? Contact us for a FREE valuation!

Our team is ready to help you sell your home for the highest possible price ASAP
Key Details
Property Type Single Family Home
Sub Type Single Family Residence
Listing Status Sold
Purchase Type For Sale
Square Footage 3,837 sqft
Price per Sqft $286
Subdivision Twin Creeks Ph 7D-2
MLS Listing ID 20584686
Sold Date 05/31/24
Style Traditional
Bedrooms 3
Full Baths 3
Half Baths 1
HOA Fees $39
HOA Y/N Mandatory
Year Built 2011
Annual Tax Amount $16,751
Lot Size 0.269 Acres
Acres 0.269
Property Description
Fantastic and Hard to Find 1 Story Sanders Custom Home! This home has everything you could want: Spacious Office w-french doors, built ins & coffered ceiling, Open floorplan, Dream Kitchen w-Wolf gas cooktop, Kitchen Aid BI fridge, wine fridge, dbl ovens, alder wood cabinetry w-glass fronts, huge island w-prep sink, guest rooms w-private ensuite bathrooms, Media Room, Butler's pantry, BI hutch w-glass fronts, granite countertops, pull out shelving, extensive hardwood flooring, brand new carpet, solid core doors just a fabulous floorplan! Incredible utility room with large mudbench, large built in cabinetry with countertop perfect for crafting, plant prep, folding area+room for fridge and glass front door leading to patio. Huge covered patio w-fireplace+TV+lounging seating & room for alfresco dining. Nicely sized and beatuifully landscaped backyard w-turf. 3 bay garage w-extra height on 1 car side. Fabulous Greenbelt is your front view nestled in lux Twin Creeks! See Docs for features
Location
State TX
County Collin
Community Club House, Community Pool, Community Sprinkler, Golf, Greenbelt, Jogging Path/Bike Path, Park, Playground, Pool, Sidewalks, Tennis Court(S), Other
Direction use GPS
Rooms
Dining Room 2
Interior
Interior Features Built-in Features, Built-in Wine Cooler, Cable TV Available, Chandelier, Decorative Lighting, Dry Bar, Eat-in Kitchen, Granite Counters, Kitchen Island, Open Floorplan, Pantry, Sound System Wiring, Walk-In Closet(s)
Heating Central
Cooling Central Air
Flooring Carpet, Ceramic Tile, Hardwood
Fireplaces Number 2
Fireplaces Type Family Room, Gas, Gas Starter, Outside, Wood Burning
Appliance Built-in Refrigerator, Dishwasher, Disposal, Gas Cooktop, Ice Maker, Microwave, Double Oven, Plumbed For Gas in Kitchen
Heat Source Central
Laundry Electric Dryer Hookup, Gas Dryer Hookup, Utility Room, Full Size W/D Area, Washer Hookup
Exterior
Exterior Feature Covered Patio/Porch, Garden(s), Outdoor Grill
Garage Spaces 3.0
Fence Wood, Wrought Iron
Community Features Club House, Community Pool, Community Sprinkler, Golf, Greenbelt, Jogging Path/Bike Path, Park, Playground, Pool, Sidewalks, Tennis Court(s), Other
Utilities Available Alley, City Sewer, City Water, Co-op Electric
Parking Type Side By Side
Total Parking Spaces 3
Garage Yes
Building
Lot Description Adjacent to Greenbelt
Story One
Level or Stories One
Structure Type Brick,Rock/Stone
Schools
Elementary Schools Evans
Middle Schools Ereckson
High Schools Allen
School District Allen Isd
Others
Ownership Linda Ann Ollum
Acceptable Financing Cash, Conventional, VA Loan
Listing Terms Cash, Conventional, VA Loan
Financing Cash
Read Less

©2024 North Texas Real Estate Information Systems.
Bought with Nafisa Dharamsi • Fathom Realty
GET MORE INFORMATION




