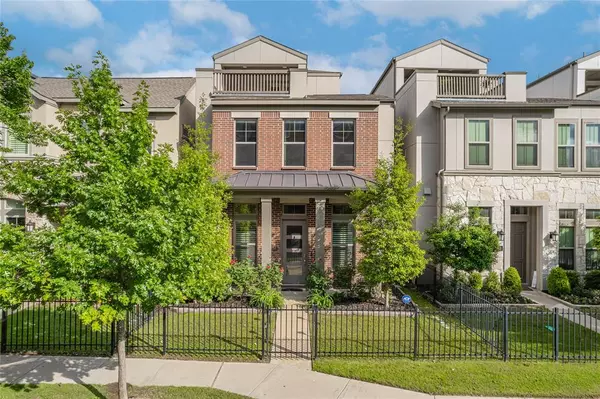For more information regarding the value of a property, please contact us for a free consultation.
3751 Panalero Lane Dallas, TX 75209
Want to know what your home might be worth? Contact us for a FREE valuation!

Our team is ready to help you sell your home for the highest possible price ASAP
Key Details
Property Type Single Family Home
Sub Type Single Family Residence
Listing Status Sold
Purchase Type For Sale
Square Footage 2,750 sqft
Price per Sqft $323
Subdivision Cityville 3
MLS Listing ID 20600331
Sold Date 06/03/24
Style Traditional
Bedrooms 3
Full Baths 2
Half Baths 2
HOA Fees $100/ann
HOA Y/N Mandatory
Year Built 2018
Annual Tax Amount $18,615
Lot Size 2,657 Sqft
Acres 0.061
Property Description
Stunning single-family residence nestled within the Oak Park Community, steps away from West Highland Park. Enter through the inviting front door to discover an expansive open floor plan seamlessly integrating dining, living, and a gourmet kitchen, all under soaring ceilings. The kitchen features stainless steel appliances, a gas cooktop, and walk-in pantry. Outdoor living is embraced with a first-floor patio and a rooftop deck complete with built-in grill and refrigerator. A bonus room on the third floor offers a tranquil space for work, exercise, or unwinding. Primary suite boasts ample space for a sitting area, an ensuite bath with a soaking tub, shower, dual sinks, and a sizable walk-in closet with an attached laundry room. Two additional bedrooms, each with walk-in closets, share a full bath, ensuring comfort for children or guests. Community amenities include a pool, pavilion, and dog park. Ideally situated near Downtown, Uptown, and major highways, this home is a must-see!
Location
State TX
County Dallas
Community Community Pool, Community Sprinkler, Curbs, Sidewalks
Direction From Dallas North Tollway head west on Lemmon Ave. take a right onto Wheeler St. the home will be located on the right hand side off of Wheeler. St. The garage is located of Panalero Ln.
Rooms
Dining Room 1
Interior
Interior Features Cable TV Available, High Speed Internet Available, Kitchen Island, Open Floorplan, Pantry, Sound System Wiring, Vaulted Ceiling(s)
Heating Central, Natural Gas
Cooling Ceiling Fan(s), Central Air, Electric
Flooring Carpet, Ceramic Tile, Wood
Appliance Dishwasher, Disposal, Electric Oven, Gas Cooktop, Microwave, Refrigerator, Tankless Water Heater, Vented Exhaust Fan
Heat Source Central, Natural Gas
Laundry Electric Dryer Hookup, Utility Room, Full Size W/D Area, Washer Hookup
Exterior
Exterior Feature Attached Grill, Covered Patio/Porch, Gas Grill, Rain Gutters, Lighting
Garage Spaces 2.0
Fence Front Yard, Metal, Wood
Community Features Community Pool, Community Sprinkler, Curbs, Sidewalks
Utilities Available Cable Available, City Sewer, City Water, Community Mailbox
Roof Type Composition
Parking Type Garage Faces Rear
Total Parking Spaces 2
Garage Yes
Private Pool 1
Building
Lot Description Interior Lot, Landscaped, Sprinkler System
Story Three Or More
Foundation Slab
Level or Stories Three Or More
Structure Type Brick,Siding
Schools
Elementary Schools Maplelawn
Middle Schools Rusk
High Schools North Dallas
School District Dallas Isd
Others
Ownership See Agent
Acceptable Financing Cash, Conventional, FHA, VA Loan
Listing Terms Cash, Conventional, FHA, VA Loan
Financing Conventional
Read Less

©2024 North Texas Real Estate Information Systems.
Bought with Johnny Mowad • Ebby Halliday, REALTORS
GET MORE INFORMATION




