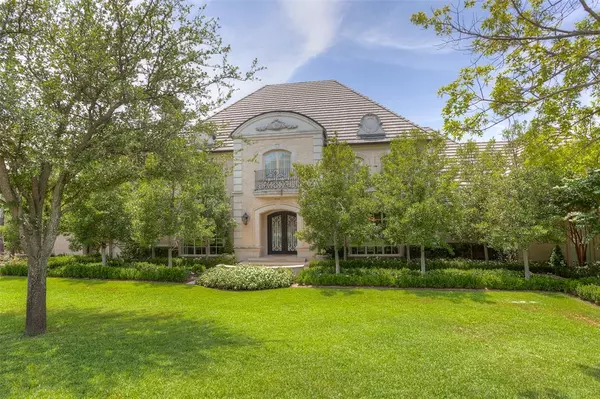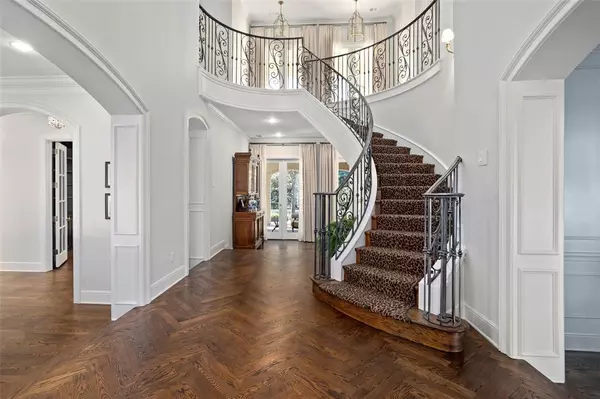For more information regarding the value of a property, please contact us for a free consultation.
6221 Indian Creek Drive Westover Hills, TX 76107
Want to know what your home might be worth? Contact us for a FREE valuation!

Our team is ready to help you sell your home for the highest possible price ASAP
Key Details
Property Type Single Family Home
Sub Type Single Family Residence
Listing Status Sold
Purchase Type For Sale
Square Footage 6,692 sqft
Price per Sqft $664
Subdivision Westover Hills Add
MLS Listing ID 20540570
Sold Date 06/05/24
Style Traditional
Bedrooms 5
Full Baths 6
Half Baths 2
HOA Y/N None
Year Built 2000
Annual Tax Amount $41,503
Lot Size 0.790 Acres
Acres 0.79
Lot Dimensions tbv
Property Description
Welcome to Westover Hills! Impeccably renovated 5 bedroom, 6.2 bath home across from Shady Oaks Golf Course. Primary suite recently added by the current owners. Large primary bedroom with his and her baths and separate closets plus another room that is ideal for an office, exercise room, nursery all on the main level. Ideal floor plan with large kitchen and den opening to the covered porch with fireplace. Lovely formal living, dining room and study downstairs. On the second floor are 4 beds, one could be a second primary with spacious bath and large closet. Additional beds each have their own baths. Large media room with an additional bar. 3 car garage with great storage lining the walls. Gated driveway, ideal for basketball or sports area. Property has its own water well. This stunning Westover home is ready for the new owner to move right in! Luxurious features offering the epitome of comfort and elegance. Great entertaining flow, meticulously designed with attention to detail.
Location
State TX
County Tarrant
Direction I-30 W, Exit 9B toward Horne Street, Turn Right onto Horne St, Slight Left onto Roaring Springs Rd, Turn Left onto Westover Dr, Turn Right onto Indian Creek Dr, 6221 Indian Creek Drive will be on your Left.
Rooms
Dining Room 2
Interior
Interior Features Built-in Features, Built-in Wine Cooler, Cable TV Available, Double Vanity, High Speed Internet Available, Kitchen Island, Multiple Staircases, Pantry, Vaulted Ceiling(s), Walk-In Closet(s)
Heating Central, Natural Gas, Zoned
Cooling Central Air, Electric, Zoned
Flooring Carpet, Ceramic Tile, Hardwood, Marble, Stone, Wood
Fireplaces Number 4
Fireplaces Type Bedroom, Den, Family Room, Gas Logs, Gas Starter, Living Room, Outside, Wood Burning
Appliance Built-in Refrigerator, Commercial Grade Range, Dishwasher, Disposal, Gas Cooktop, Gas Range, Gas Water Heater, Microwave, Double Oven, Plumbed For Gas in Kitchen, Refrigerator, Vented Exhaust Fan
Heat Source Central, Natural Gas, Zoned
Laundry Electric Dryer Hookup, Utility Room, Full Size W/D Area, Washer Hookup
Exterior
Exterior Feature Attached Grill, Balcony, Covered Patio/Porch, Rain Gutters, Lighting, Outdoor Grill, Outdoor Living Center
Garage Spaces 3.0
Fence Chain Link, Gate, Wood, Wrought Iron
Pool Gunite, Heated, In Ground, Pool/Spa Combo
Utilities Available Cable Available, City Sewer, City Water, Curbs, Well
Roof Type Concrete
Parking Type Garage Door Opener, Garage Faces Side, Oversized
Total Parking Spaces 3
Garage Yes
Private Pool 1
Building
Lot Description Few Trees, Interior Lot, Landscaped, Lrg. Backyard Grass, Sprinkler System, Subdivision
Story Two
Foundation Combination
Level or Stories Two
Structure Type Brick,Stucco
Schools
Elementary Schools Phillips M
Middle Schools Monnig
High Schools Arlngtnhts
School District Fort Worth Isd
Others
Ownership Of Record
Financing Cash
Read Less

©2024 North Texas Real Estate Information Systems.
Bought with Rozi Stone • Williams Trew Real Estate
GET MORE INFORMATION




