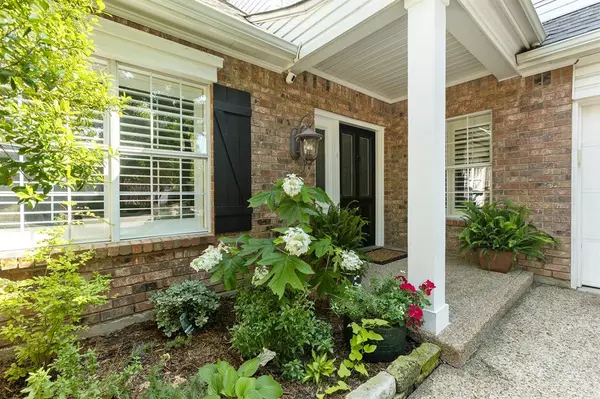For more information regarding the value of a property, please contact us for a free consultation.
1520 Waterside Court Dallas, TX 75218
Want to know what your home might be worth? Contact us for a FREE valuation!

Our team is ready to help you sell your home for the highest possible price ASAP
Key Details
Property Type Single Family Home
Sub Type Single Family Residence
Listing Status Sold
Purchase Type For Sale
Square Footage 2,488 sqft
Price per Sqft $321
Subdivision Highland On The Creek
MLS Listing ID 20600227
Sold Date 06/03/24
Style Traditional
Bedrooms 3
Full Baths 2
Half Baths 1
HOA Fees $39/ann
HOA Y/N Mandatory
Year Built 1987
Annual Tax Amount $15,768
Lot Size 5,009 Sqft
Acres 0.115
Lot Dimensions 50 x 100
Property Description
Turnkey, maintenance-free 3-bdrm, 2.5-bathroom haven offers the perfect blend of modern luxury & timeless comfort. With astroturf, bamboo & a zero lot line, this home ensures you spend more time enjoying life & less time worrying about upkeep. A two minute drive to White Rock Lake with abundant hike & bike trails. The heart of this home is it's chef-inspired kitchen, boasting a 48-in gas range & custom-built cabinetry-sure to inspire your culinary creativity. Escape to the spa-like primary bathroom, where a soaking tub beckons you to unwind after a long day. Custom cabinets, granite counters, & dual walk-in closets add style & functionality to this luxurious retreat. For the wine enthusiast, built-in wine fridges with a 300-bottle capacity await, ensuring your collection is always at the perfect temperature. Work from home effortlessly in the large office on the first floor. Upstairs, two additional bedrooms & a full bathroom provide a separate space for guests to relax & rejuvenate.
Location
State TX
County Dallas
Community Fishing, Park
Direction From Central Expressway, exit Northwest Highway and to east. Right onto N Buckner; right onto Garland; left onto San Rafael; right onto Waterside Drive; left onto Waterside Drive; right onto Waterside Court. Home is on the left.
Rooms
Dining Room 1
Interior
Interior Features Cable TV Available, Decorative Lighting, Dry Bar, High Speed Internet Available, Open Floorplan, Pantry, Vaulted Ceiling(s), Walk-In Closet(s)
Heating Central, Natural Gas
Cooling Central Air, Electric
Flooring Carpet, Hardwood, Luxury Vinyl Plank, Wood
Fireplaces Number 1
Fireplaces Type Gas, Gas Logs, Living Room, Raised Hearth
Appliance Dishwasher, Disposal, Gas Range, Gas Water Heater, Microwave, Convection Oven, Double Oven, Plumbed For Gas in Kitchen, Vented Exhaust Fan, Water Filter
Heat Source Central, Natural Gas
Laundry Gas Dryer Hookup, Utility Room, Full Size W/D Area, Washer Hookup
Exterior
Exterior Feature Rain Gutters, Private Yard
Garage Spaces 2.0
Fence Back Yard, Gate, Wood, Wrought Iron, Other
Community Features Fishing, Park
Utilities Available City Sewer, City Water, Curbs, Sidewalk
Roof Type Composition
Parking Type Additional Parking, Garage, Garage Door Opener, Oversized
Total Parking Spaces 2
Garage Yes
Building
Lot Description Landscaped, Park View, Sprinkler System, Subdivision
Story Two
Foundation Slab
Level or Stories Two
Structure Type Brick,Vinyl Siding
Schools
Elementary Schools Sanger
Middle Schools Gaston
High Schools Adams
School District Dallas Isd
Others
Ownership See Agent
Acceptable Financing Cash, Conventional
Listing Terms Cash, Conventional
Financing Conventional
Read Less

©2024 North Texas Real Estate Information Systems.
Bought with Barbara Macleod • Paragon, REALTORS
GET MORE INFORMATION




