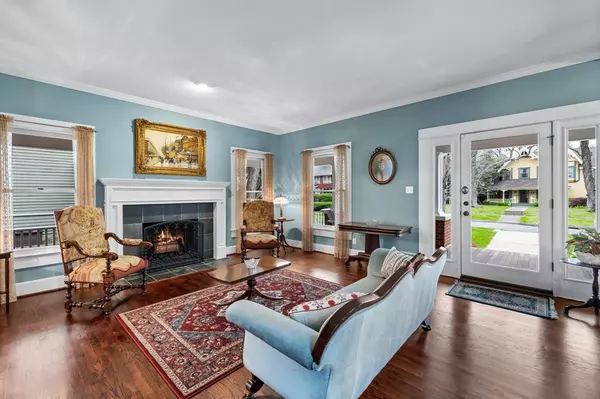For more information regarding the value of a property, please contact us for a free consultation.
5101 Tremont Street Dallas, TX 75214
Want to know what your home might be worth? Contact us for a FREE valuation!

Our team is ready to help you sell your home for the highest possible price ASAP
Key Details
Property Type Single Family Home
Sub Type Single Family Residence
Listing Status Sold
Purchase Type For Sale
Square Footage 2,834 sqft
Price per Sqft $308
Subdivision Munger Place Add Cb 685
MLS Listing ID 20553033
Sold Date 06/07/24
Bedrooms 3
Full Baths 2
Half Baths 1
HOA Y/N None
Year Built 1984
Annual Tax Amount $13,080
Lot Size 6,838 Sqft
Acres 0.157
Property Description
Nestled in a charming neighborhood, this home boasts unparalleled curb appeal with its wide wrap-around porch, inviting you to unwind on the swing and savor the peaceful evenings. Stepping inside, you're greeted by a blend of classic charm and modern elegance, with wood floors throughout and bright white moldings accentuating the home's timeless appeal. The heart of this home is the chef's kitchen, featuring a Wolf gas range, abundant counter space, and ample storage, making it a delight for culinary enthusiasts. The kitchen seamlessly flows into the living spaces, creating an ideal setting for entertaining guests or enjoying quiet family dinners. The master retreat is a cozy haven, complete with a fireplace in the sitting area, perfect for relaxing evenings. The additional bedrooms are equally inviting, bright, and spacious for family or guests. With its thoughtful updates and meticulous maintenance, this home is truly move-in ready, offering a perfect blend of comfort and style.
Location
State TX
County Dallas
Direction From I30 head north on Munger Blvd, left on Tremont St. The property will be on the right.
Rooms
Dining Room 2
Interior
Heating Central
Cooling Central Air, Electric
Fireplaces Number 3
Fireplaces Type Decorative, Living Room
Heat Source Central
Exterior
Exterior Feature Covered Patio/Porch, Rain Gutters, Lighting
Garage Spaces 2.0
Utilities Available All Weather Road, Asphalt, Cable Available, City Sewer, City Water, Concrete, Curbs, Electricity Available, Electricity Connected, Individual Water Meter, Phone Available, Sewer Available, Sidewalk, Underground Utilities
Roof Type Composition,Shingle
Parking Type Garage Single Door, Driveway, Garage, Garage Door Opener, Garage Faces Rear, Lighted
Total Parking Spaces 2
Garage Yes
Building
Lot Description Few Trees, Interior Lot, Landscaped
Story Two
Foundation Slab
Level or Stories Two
Structure Type Frame,Wood
Schools
Elementary Schools Lipscomb
Middle Schools Long
High Schools Woodrow Wilson
School District Dallas Isd
Others
Ownership Of record.
Acceptable Financing Cash, Conventional, FHA, VA Loan
Listing Terms Cash, Conventional, FHA, VA Loan
Financing Conventional
Read Less

©2024 North Texas Real Estate Information Systems.
Bought with Sarah Gentry • Rogers Healy and Associates
GET MORE INFORMATION




