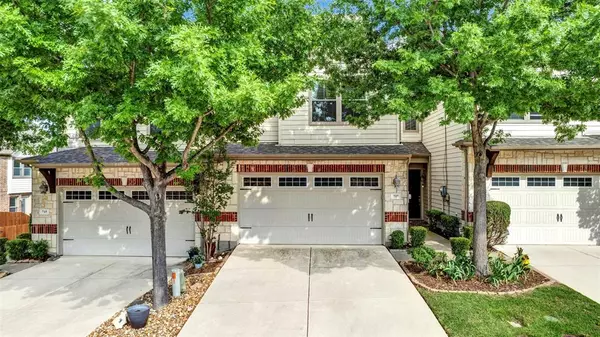For more information regarding the value of a property, please contact us for a free consultation.
717 Apple Hill Drive Allen, TX 75013
Want to know what your home might be worth? Contact us for a FREE valuation!

Our team is ready to help you sell your home for the highest possible price ASAP
Key Details
Property Type Townhouse
Sub Type Townhouse
Listing Status Sold
Purchase Type For Sale
Square Footage 1,850 sqft
Price per Sqft $227
Subdivision Suncreek Twnhms
MLS Listing ID 20596934
Sold Date 06/10/24
Style Traditional
Bedrooms 3
Full Baths 2
Half Baths 1
HOA Fees $300/mo
HOA Y/N Mandatory
Year Built 2006
Annual Tax Amount $5,590
Lot Size 2,178 Sqft
Acres 0.05
Property Sub-Type Townhouse
Property Description
Enjoy beautiful pool views from your spacious, back patio in this lovely 3 bedroom townhome in west Allen. This floorplan is thoughtfully laid out with living, dining space (currently used as an office), nook and kitchen on the first floor. Living has views out to the back patio and the community pool. Kitchen offers granite, tumbled stone backsplash, 42in cabinets, breakfast bar and is open to the living and nook. The bedrooms are up with a second living space that splits the secondary bedrooms from the primary and is a wonderful media room. From this second living, step out onto the balcony for another outdoor living space. Utility room is convenient to the bedrooms on the second floor. The back patio has cedar pergola and is surrounded by flower bed accented with stone pavers and river rock. Convenient to Connemara Nature Preserve, walking trails, Watters Crossing, dining, shops, 75 Central and in Plano ISD.
Location
State TX
County Collin
Community Community Pool
Direction From 75 Central, exit Bethany and head west. Turn left onto Alma. Turn right onto Pacific Drive. Turn left onto Chestnut Hill Drive. Turn right onto Georgetown Drive. Turn right onto Apple Hill Drive. Home is on the right.
Rooms
Dining Room 2
Interior
Interior Features Cable TV Available, Decorative Lighting, Granite Counters, High Speed Internet Available, Pantry, Walk-In Closet(s)
Heating Central, Natural Gas
Cooling Central Air, Electric
Flooring Carpet, Ceramic Tile, Wood
Appliance Dishwasher, Disposal, Electric Water Heater, Gas Range, Plumbed For Gas in Kitchen
Heat Source Central, Natural Gas
Laundry Electric Dryer Hookup, Utility Room, Full Size W/D Area, Washer Hookup
Exterior
Exterior Feature Balcony, Rain Gutters
Garage Spaces 2.0
Fence Wood
Community Features Community Pool
Utilities Available Cable Available, City Sewer, City Water, Concrete, Curbs, Electricity Available, Electricity Connected, Individual Gas Meter, Individual Water Meter, Natural Gas Available, Sewer Available, Sidewalk
Roof Type Composition
Total Parking Spaces 2
Garage Yes
Building
Story Two
Foundation Slab
Level or Stories Two
Structure Type Brick,Siding
Schools
Elementary Schools Beverly
Middle Schools Hendrick
High Schools Clark
School District Plano Isd
Others
Ownership See agent
Acceptable Financing Cash, Conventional, FHA, VA Loan
Listing Terms Cash, Conventional, FHA, VA Loan
Financing Cash
Read Less

©2025 North Texas Real Estate Information Systems.
Bought with Adil Abdullah • Global Realty



