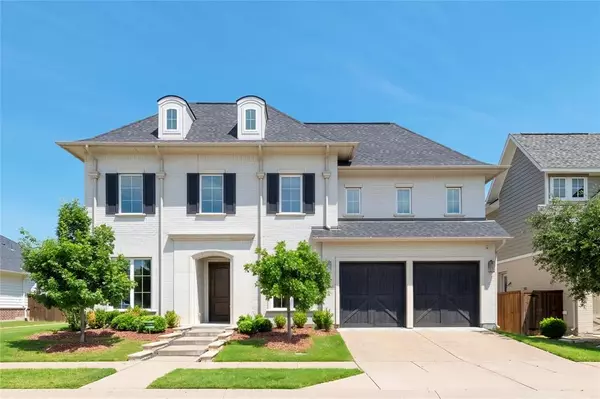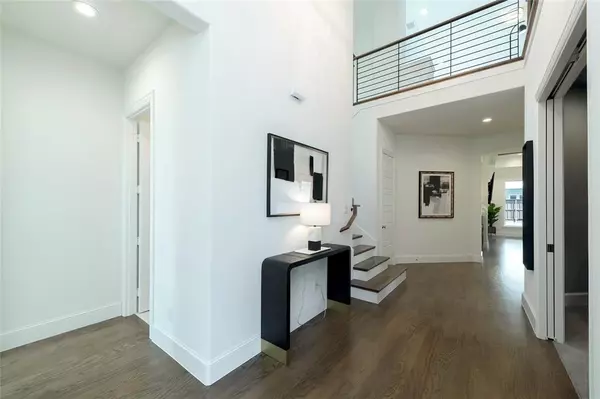For more information regarding the value of a property, please contact us for a free consultation.
1108 Sarah Street Allen, TX 75013
Want to know what your home might be worth? Contact us for a FREE valuation!

Our team is ready to help you sell your home for the highest possible price ASAP
Key Details
Property Type Single Family Home
Sub Type Single Family Residence
Listing Status Sold
Purchase Type For Sale
Square Footage 4,413 sqft
Price per Sqft $270
Subdivision Angel Field West
MLS Listing ID 20619006
Sold Date 06/11/24
Bedrooms 5
Full Baths 5
Half Baths 1
HOA Fees $117/ann
HOA Y/N Mandatory
Year Built 2017
Annual Tax Amount $18,512
Lot Size 7,187 Sqft
Acres 0.165
Property Description
*****Multiple offers received and calling highest and best by NOON Monday 05.20*******
Welcome to this customized Southgate luxury home with over $100k worth of upgrades. Situated in Allen’s sought-after neighborhood, this gem is just minutes away from Hwy 75, Watters Creek Village, & many more. Each bedroom comes with its own full bath. Upon entry, you're greeted by high ceiling & wood flooring leading to a multi-function 1st floor layout including a guest & a master bedroom, a study, a media room with high-end surround sound system, dining area, wet bar, & a modern kitchen with huge island & ceiling-height cabinets. The stunning living room features cedar beams & a fireplace, with big windows that let in natural light & provide views of the extra-sized covered patio and yard. No carpet on the 1st floor adds the convenience of maintenance. Upstairs, an open game room makes a perfect space for all types of entertainment. An in-law suite on a separate floor. Final destination of hunt.
Location
State TX
County Collin
Direction See GPS
Rooms
Dining Room 1
Interior
Interior Features Built-in Wine Cooler, Cable TV Available, Chandelier, Decorative Lighting, Eat-in Kitchen, High Speed Internet Available, In-Law Suite Floorplan, Kitchen Island, Open Floorplan, Pantry, Smart Home System, Sound System Wiring, Walk-In Closet(s), Wet Bar
Heating Central
Fireplaces Number 1
Fireplaces Type Gas Starter, Living Room
Appliance Built-in Gas Range, Dishwasher, Disposal, Electric Oven, Gas Cooktop
Heat Source Central
Exterior
Garage Spaces 3.0
Carport Spaces 3
Utilities Available City Sewer, City Water, Curbs, Individual Gas Meter, Individual Water Meter
Total Parking Spaces 3
Garage Yes
Building
Story Two
Level or Stories Two
Schools
Elementary Schools Norton
Middle Schools Ereckson
High Schools Allen
School District Allen Isd
Others
Ownership see agent
Acceptable Financing Cash, Conventional
Listing Terms Cash, Conventional
Financing Conventional
Read Less

©2024 North Texas Real Estate Information Systems.
Bought with Shibani Limaye • Flex Real Estate
GET MORE INFORMATION




