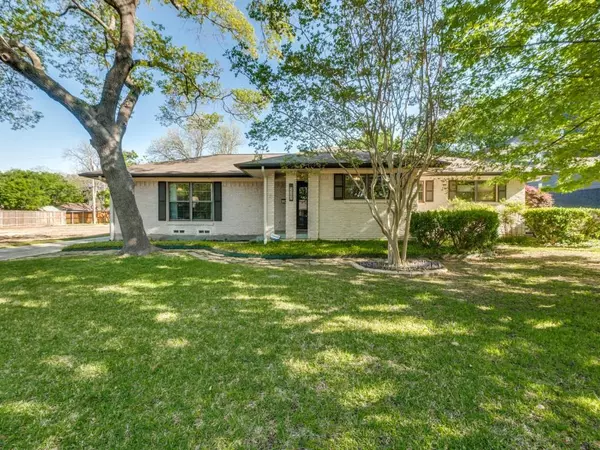For more information regarding the value of a property, please contact us for a free consultation.
3347 Dothan Lane Dallas, TX 75229
Want to know what your home might be worth? Contact us for a FREE valuation!

Our team is ready to help you sell your home for the highest possible price ASAP
Key Details
Property Type Single Family Home
Sub Type Single Family Residence
Listing Status Sold
Purchase Type For Sale
Square Footage 2,004 sqft
Price per Sqft $281
Subdivision Webster Grove Add
MLS Listing ID 20579883
Sold Date 05/23/24
Style Traditional
Bedrooms 3
Full Baths 3
HOA Y/N None
Year Built 1960
Annual Tax Amount $11,359
Lot Size 10,367 Sqft
Acres 0.238
Lot Dimensions 80 x 127
Property Description
This pristine home has been immaculately maintained and extensively updated in a popular NW Dallas neighborhood. The kitchen was taken to the studs and includes custom cabinets featuring roll out shelving, farmhouse sink, Granite counter tops, tile back splash, up lighting and counter lighting. The dual tone island has extra storage and counter seating and you will love the shiplap décor design. The front formal area is a flexible space to make your own and the family room with fireplace is open to the kitchen. Primary bedroom has a large walk-in closet and completely updated gorgeous bath featuring dual sink vanity and oversize walk-in shower with barn door closure. Cute updated hall bath and tons of storage closets. Split 3rd bedroom with ensuite updated bath opens to the deck via French doors. Paradise like backyard with an awesome covered deck, diving pool, storage shed, and plenty of grassy area. Attached garage with insulated door and oversized driveway with plenty of parking.
Location
State TX
County Dallas
Community Curbs, Sidewalks
Direction West on Royal from Marsh, North or right on Beauty, left on Dothan, on your right.
Rooms
Dining Room 2
Interior
Interior Features Cable TV Available, Decorative Lighting, Eat-in Kitchen, Flat Screen Wiring, Granite Counters, High Speed Internet Available, Kitchen Island, Pantry, Walk-In Closet(s)
Heating Central, Electric, Natural Gas
Cooling Central Air
Flooring Simulated Wood, Tile, Wood
Fireplaces Number 1
Fireplaces Type Brick, Den, Wood Burning
Equipment Irrigation Equipment
Appliance Dishwasher, Disposal, Electric Range, Microwave, Convection Oven, Tankless Water Heater
Heat Source Central, Electric, Natural Gas
Laundry Electric Dryer Hookup, In Hall, Full Size W/D Area, Washer Hookup
Exterior
Exterior Feature Covered Patio/Porch, Rain Gutters, Private Yard, Storage
Garage Spaces 2.0
Fence Back Yard, Fenced, High Fence, Wood
Pool Diving Board, Fenced, Gunite, In Ground
Community Features Curbs, Sidewalks
Utilities Available Alley, Cable Available, City Sewer, City Water, Concrete, Curbs, Electricity Available, Individual Gas Meter, Individual Water Meter
Roof Type Composition,Shingle
Parking Type Garage Double Door, Additional Parking, Alley Access, Concrete, Direct Access, Garage, Garage Door Opener, Garage Faces Rear
Total Parking Spaces 2
Garage Yes
Private Pool 1
Building
Lot Description Interior Lot, Landscaped, Level, Sprinkler System, Subdivision
Story One
Foundation Pillar/Post/Pier
Level or Stories One
Structure Type Brick
Schools
Elementary Schools Degolyer
Middle Schools Marsh
High Schools White
School District Dallas Isd
Others
Ownership Rebecca A Klunkert
Acceptable Financing Cash, Conventional
Listing Terms Cash, Conventional
Financing Conventional
Read Less

©2024 North Texas Real Estate Information Systems.
Bought with Jeana Caton • Funk Realty Group, LLC
GET MORE INFORMATION




