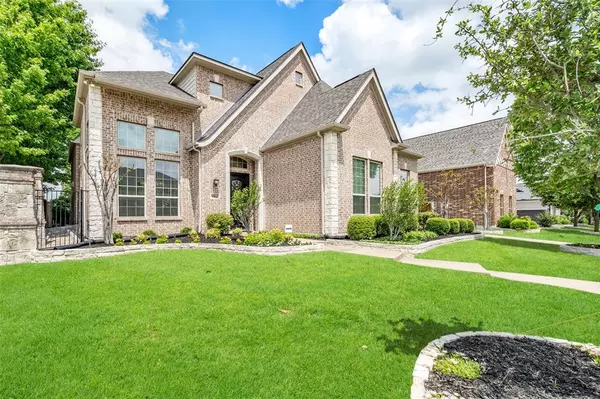For more information regarding the value of a property, please contact us for a free consultation.
1064 Kenilworth Street Allen, TX 75013
Want to know what your home might be worth? Contact us for a FREE valuation!

Our team is ready to help you sell your home for the highest possible price ASAP
Key Details
Property Type Single Family Home
Sub Type Single Family Residence
Listing Status Sold
Purchase Type For Sale
Square Footage 4,638 sqft
Price per Sqft $247
Subdivision Saddleridge Ph Three
MLS Listing ID 20597645
Sold Date 06/18/24
Style Traditional
Bedrooms 4
Full Baths 4
Half Baths 1
HOA Fees $150/ann
HOA Y/N Mandatory
Year Built 2012
Annual Tax Amount $13,417
Lot Size 0.258 Acres
Acres 0.258
Property Description
Listed BELOW appraised value! Completely updated 4 Bed, 4.5 bath home in the prestigious Saddleridge Estates. Executive office with custom bypass doors. Chef’s dream kitchen features a 48-inch built-in refrigerator, quartz countertops, and top-of-the-line stainless appliances, including a WOLF cooktop, double ovens, warmer and Butler’s pantry with wine cooler. Spacious great room with two-story fireplace and surround sound. The oversized owners suite boasts a sitting area, tray ceiling and accent wall. The primary bathroom has his & her closets, soaking tub, zero entry walk-in shower, separate vanities, and Carrara Marble. NEW carpet. 2nd bed and bath on first floor. Double staircases lead to the upper level with two additional bedrooms with walk-in closets and en suites, game room and media room. The media room has tiered floor for movie theater seating, built in speakers, projector and screen remain. Enjoy outdoor living on the stamped concrete patio and pergola.
Location
State TX
County Collin
Direction From Sam Rayburn Tollway - HWY 121, South on Stacy Rd, Left on Ridgeview Dr, Right on Waltham Ln, Left on Kenilworth. 1st home on the left side.
Rooms
Dining Room 2
Interior
Interior Features Built-in Features, Built-in Wine Cooler, Chandelier, Eat-in Kitchen, Flat Screen Wiring, Kitchen Island, Multiple Staircases, Paneling, Sound System Wiring, Wainscoting, Walk-In Closet(s)
Heating Central, Natural Gas
Cooling Ceiling Fan(s), Central Air, Electric
Flooring Carpet, Tile, Wood
Fireplaces Number 1
Fireplaces Type Family Room, Gas, Gas Logs, Gas Starter
Appliance Built-in Refrigerator, Dishwasher, Disposal, Electric Oven, Gas Cooktop, Gas Range, Gas Water Heater, Microwave, Double Oven, Plumbed For Gas in Kitchen, Refrigerator, Vented Exhaust Fan, Warming Drawer
Heat Source Central, Natural Gas
Exterior
Exterior Feature Rain Gutters
Garage Spaces 3.0
Fence Back Yard, Brick, Metal
Utilities Available Cable Available, City Sewer, City Water, Concrete, Curbs, Electricity Connected, Individual Gas Meter, Individual Water Meter, Natural Gas Available, Phone Available, Sidewalk, Underground Utilities
Roof Type Composition
Total Parking Spaces 3
Garage Yes
Building
Lot Description Corner Lot, Few Trees, Interior Lot, Landscaped, Sprinkler System
Story Two
Foundation Slab
Level or Stories Two
Schools
Elementary Schools Jenny Preston
Middle Schools Curtis
High Schools Allen
School District Allen Isd
Others
Ownership Tax Record
Acceptable Financing Cash, Conventional, FHA, Fixed, VA Loan
Listing Terms Cash, Conventional, FHA, Fixed, VA Loan
Financing Conventional
Read Less

©2024 North Texas Real Estate Information Systems.
Bought with Nafisa Dharamsi • Fathom Realty
GET MORE INFORMATION




