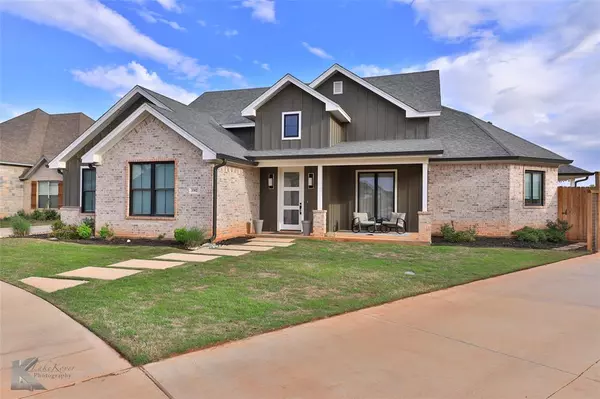For more information regarding the value of a property, please contact us for a free consultation.
3302 Front Nine Drive Abilene, TX 79606
Want to know what your home might be worth? Contact us for a FREE valuation!

Our team is ready to help you sell your home for the highest possible price ASAP
Key Details
Property Type Single Family Home
Sub Type Single Family Residence
Listing Status Sold
Purchase Type For Sale
Square Footage 2,491 sqft
Price per Sqft $166
Subdivision The Tributes At Double Eagle
MLS Listing ID 20575064
Sold Date 06/14/24
Bedrooms 3
Full Baths 2
HOA Fees $40/ann
HOA Y/N Mandatory
Year Built 2020
Annual Tax Amount $8,749
Lot Size 0.263 Acres
Acres 0.263
Property Description
You are not going to want to miss this gorgeous Stockard home in The Tributes! Summer is coming, making it the perfect time to live in one of Abilene's few communities with a neighborhood pool. At just almost four years old, the high quality construction synonymous with the Stockard name holds true in this home. With your first glance, you're greeted with a welcoming front porch, but step inside for the star of the show! A large family room with well planned built ins and living space opens to a beautiful kitchen with function and style. The gas stove top, double ovens and plenty of place to serve on the massive island makes this kitchen a cook's dream! As you move throughout the home, you will see ample storage opportunities and good sized secondary bedrooms. The primary suite is tucked away privately, but also close to a perfectly sized office. Stepping out onto the back porch you'll find a large backyard full of possibility. Make your appointment today!
Location
State TX
County Taylor
Direction From Antilley Road, turn south on Glen Abbey. Left on Front Nine. The home will be on your left.
Rooms
Dining Room 1
Interior
Interior Features Built-in Features, Cable TV Available, Decorative Lighting, Double Vanity, Dry Bar, Eat-in Kitchen, Granite Counters, High Speed Internet Available, Kitchen Island, Natural Woodwork, Vaulted Ceiling(s), Walk-In Closet(s)
Heating Central, Natural Gas
Cooling Central Air, Electric
Flooring Carpet, Luxury Vinyl Plank
Fireplaces Number 1
Fireplaces Type Gas Logs
Appliance Dishwasher, Disposal, Gas Cooktop, Gas Oven
Heat Source Central, Natural Gas
Laundry Electric Dryer Hookup, Utility Room, Full Size W/D Area, Washer Hookup
Exterior
Exterior Feature Covered Patio/Porch, Rain Gutters, Private Yard
Garage Spaces 2.0
Fence Wood
Utilities Available City Sewer, City Water
Roof Type Composition
Parking Type Garage Single Door, Garage Door Opener, Garage Faces Side
Total Parking Spaces 2
Garage Yes
Building
Lot Description Interior Lot, Landscaped, Lrg. Backyard Grass, Sprinkler System
Story One
Foundation Slab
Level or Stories One
Schools
Elementary Schools Wylie West
High Schools Wylie
School District Wylie Isd, Taylor Co.
Others
Ownership Burdyshaw
Acceptable Financing Cash, Conventional, FHA, VA Loan
Listing Terms Cash, Conventional, FHA, VA Loan
Financing Conventional
Read Less

©2024 North Texas Real Estate Information Systems.
Bought with Peggy Manning • Better Homes & Gardens Real Estate Senter, REALTORS
GET MORE INFORMATION




